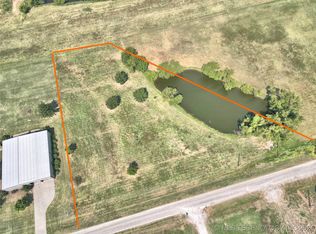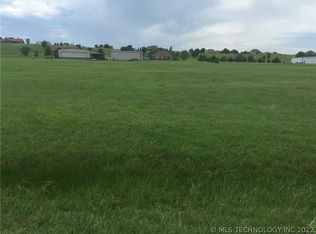Sold for $390,000 on 10/10/25
$390,000
40223 N 3990th Rd, Collinsville, OK 74021
4beds
2,240sqft
Single Family Residence
Built in 2001
2.07 Acres Lot
$390,800 Zestimate®
$174/sqft
$2,325 Estimated rent
Home value
$390,800
$317,000 - $485,000
$2,325/mo
Zestimate® history
Loading...
Owner options
Explore your selling options
What's special
Located in the highly sought-after Skyhaven Airpark subdivision in Collinsville, OK, this updated 4-bedroom, 2.5-bathroom home sits on a spacious lot with unmatched amenities for both comfort and adventure. With a 3-car garage, brand new flooring, new paint, new energy-efficient windows, and a beautifully renovated master shower, this home is move-in ready with style to spare.
Natural light floods the open living spaces, creating a warm and inviting atmosphere throughout. Step outside to your own fishing pond - fully stocked and ready for relaxing afternoons or making memories with family and friends.
What truly sets this property apart is its direct runway access - perfect for aviation enthusiasts. Taxi your plane straight from your future hangar to the private 4,200 ft airstrip, and enjoy the freedom of flight just steps from your front door.
Don't miss your chance to experience the rare blend of luxury, lifestyle, and aviation convenience - schedule your private tour today!
Zillow last checked: 8 hours ago
Listing updated: October 10, 2025 at 12:06pm
Listed by:
Austen Colt 918-808-7522,
Keller Williams Premier
Bought with:
Non MLS Associate
Non MLS Office
Source: MLS Technology, Inc.,MLS#: 2517954 Originating MLS: MLS Technology
Originating MLS: MLS Technology
Facts & features
Interior
Bedrooms & bathrooms
- Bedrooms: 4
- Bathrooms: 3
- Full bathrooms: 2
- 1/2 bathrooms: 1
Primary bedroom
- Description: Master Bedroom,Private Bath,Walk-in Closet
- Level: First
Bedroom
- Description: Bedroom,
- Level: Second
Bedroom
- Description: Bedroom,
- Level: Second
Bedroom
- Description: Bedroom,
- Level: Second
Primary bathroom
- Description: Master Bath,Double Sink,Separate Shower,Whirlpool
- Level: First
Bathroom
- Description: Hall Bath,Half Bath
- Level: First
Other
- Description: ,
Dining room
- Description: Dining Room,Formal
- Level: First
Kitchen
- Description: Kitchen,Breakfast Nook,Pantry
- Level: First
Living room
- Description: Living Room,Fireplace
- Level: First
Utility room
- Description: Utility Room,Inside,Sink
- Level: First
Heating
- Central, Propane, Multiple Heating Units
Cooling
- Central Air, 2 Units
Appliances
- Included: Dishwasher, Disposal, Gas Water Heater, Microwave, Oven, Range, Stove, Plumbed For Ice Maker
- Laundry: Washer Hookup, Electric Dryer Hookup, Gas Dryer Hookup
Features
- Attic, High Speed Internet, Laminate Counters, Stone Counters, Cable TV, Vaulted Ceiling(s), Wired for Data, Ceiling Fan(s), Electric Oven Connection, Electric Range Connection, Gas Range Connection, Gas Oven Connection
- Flooring: Carpet, Tile, Vinyl
- Doors: Insulated Doors
- Windows: Vinyl, Insulated Windows
- Basement: None
- Number of fireplaces: 1
- Fireplace features: Insert
Interior area
- Total structure area: 2,240
- Total interior livable area: 2,240 sqft
Property
Parking
- Total spaces: 3
- Parking features: Attached, Garage
- Attached garage spaces: 3
Features
- Levels: Two
- Stories: 2
- Patio & porch: Covered, Patio, Porch
- Exterior features: Concrete Driveway, Landscaping, Rain Gutters
- Pool features: None
- Fencing: Chain Link,Partial
Lot
- Size: 2.07 Acres
- Features: Mature Trees, Other, Pond on Lot
Details
- Additional structures: None
- Parcel number: 0053360
Construction
Type & style
- Home type: SingleFamily
- Architectural style: French Provincial
- Property subtype: Single Family Residence
Materials
- Brick, HardiPlank Type, Wood Frame
- Foundation: Slab
- Roof: Asphalt,Fiberglass
Condition
- Year built: 2001
Utilities & green energy
- Sewer: Aerobic Septic
- Water: Rural
- Utilities for property: Cable Available, Electricity Available, Natural Gas Available, Water Available
Green energy
- Energy efficient items: Doors, Insulation, Windows
Community & neighborhood
Security
- Security features: No Safety Shelter, Smoke Detector(s)
Community
- Community features: Gutter(s), Sidewalks
Location
- Region: Collinsville
- Subdivision: Skyhaven Airpark
HOA & financial
HOA
- Has HOA: Yes
- HOA fee: $250 annually
- Amenities included: Other
Other
Other facts
- Listing terms: Conventional,FHA,USDA Loan,VA Loan
Price history
| Date | Event | Price |
|---|---|---|
| 10/10/2025 | Sold | $390,000$174/sqft |
Source: | ||
| 9/8/2025 | Pending sale | $390,000$174/sqft |
Source: | ||
| 8/12/2025 | Price change | $390,000-1.3%$174/sqft |
Source: | ||
| 6/27/2025 | Price change | $395,000-1.3%$176/sqft |
Source: | ||
| 4/29/2025 | Listed for sale | $400,000+31.1%$179/sqft |
Source: | ||
Public tax history
| Year | Property taxes | Tax assessment |
|---|---|---|
| 2024 | $3,296 -1.6% | $35,013 |
| 2023 | $3,348 +24.8% | $35,013 +23.2% |
| 2022 | $2,682 -0.1% | $28,413 |
Find assessor info on the county website
Neighborhood: 74021
Nearby schools
GreatSchools rating
- 3/10Caney Valley Elementary SchoolGrades: PK-5Distance: 12.3 mi
- 4/10Caney Valley Middle SchoolGrades: 6-8Distance: 6.9 mi
- 3/10Caney Valley High SchoolGrades: 9-12Distance: 6.9 mi
Schools provided by the listing agent
- Elementary: Caney Valley
- High: Caney Valley
- District: Caney Valley - Sch Dist (80)
Source: MLS Technology, Inc.. This data may not be complete. We recommend contacting the local school district to confirm school assignments for this home.

Get pre-qualified for a loan
At Zillow Home Loans, we can pre-qualify you in as little as 5 minutes with no impact to your credit score.An equal housing lender. NMLS #10287.
Sell for more on Zillow
Get a free Zillow Showcase℠ listing and you could sell for .
$390,800
2% more+ $7,816
With Zillow Showcase(estimated)
$398,616
