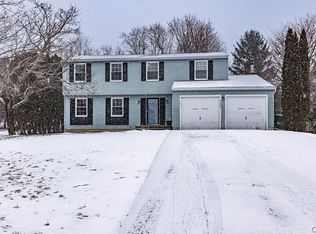Closed
$335,000
4022 Vintage Rd, Syracuse, NY 13215
4beds
2,007sqft
Single Family Residence
Built in 1981
0.37 Acres Lot
$346,500 Zestimate®
$167/sqft
$2,873 Estimated rent
Home value
$346,500
$322,000 - $374,000
$2,873/mo
Zestimate® history
Loading...
Owner options
Explore your selling options
What's special
Welcome to this spacious 4-bedroom, 2.5-bath home in the West Genesee School District! Featuring a 2-car garage, breezeway, and the perfect blend of open-concept living and traditional charm with a formal living and dining room.
The huge primary suite is a true retreat, complete with a walk-in closet and updated en-suite bathroom. Step outside to a private backyard oasis with a large deck and retractable awning—perfect for summer entertaining!
Major updates have already been done for you, including a new roof with plywood ($30,000+ investment) and a furnace & AC just five years young.
With just a few personal touches, you can make this amazing space your own. Don’t miss your chance to call this house home!
Zillow last checked: 16 hours ago
Listing updated: August 22, 2025 at 05:29am
Listed by:
Stephanie Scriven 315-569-8931,
Home With Us Realty Group, LLC
Bought with:
Stephanie Scriven, 10491211667
Home With Us Realty Group, LLC
Source: NYSAMLSs,MLS#: S1615654 Originating MLS: Syracuse
Originating MLS: Syracuse
Facts & features
Interior
Bedrooms & bathrooms
- Bedrooms: 4
- Bathrooms: 3
- Full bathrooms: 2
- 1/2 bathrooms: 1
- Main level bathrooms: 1
Heating
- Gas, Forced Air
Cooling
- Central Air
Appliances
- Included: Dishwasher, Electric Cooktop, Gas Water Heater, Refrigerator
- Laundry: Main Level
Features
- Entrance Foyer, Eat-in Kitchen, Separate/Formal Living Room, Natural Woodwork
- Flooring: Carpet, Varies, Vinyl
- Basement: Full,Sump Pump
- Number of fireplaces: 1
Interior area
- Total structure area: 2,007
- Total interior livable area: 2,007 sqft
Property
Parking
- Total spaces: 2
- Parking features: Attached, Garage
- Attached garage spaces: 2
Features
- Levels: Two
- Stories: 2
- Patio & porch: Deck
- Exterior features: Awning(s), Blacktop Driveway, Deck, Fully Fenced
- Fencing: Full
Lot
- Size: 0.37 Acres
- Dimensions: 111 x 144
- Features: Rectangular, Rectangular Lot, Residential Lot
Details
- Parcel number: 31420001500000020110000000
- Special conditions: Standard
Construction
Type & style
- Home type: SingleFamily
- Architectural style: Colonial
- Property subtype: Single Family Residence
Materials
- Aluminum Siding, Vinyl Siding, Copper Plumbing
- Foundation: Block
- Roof: Asphalt
Condition
- Resale
- Year built: 1981
Utilities & green energy
- Electric: Circuit Breakers
- Sewer: Connected
- Water: Connected, Public
- Utilities for property: Cable Available, High Speed Internet Available, Sewer Connected, Water Connected
Community & neighborhood
Location
- Region: Syracuse
- Subdivision: Sherwood Farms Sec #5
Other
Other facts
- Listing terms: Cash,Conventional,FHA,VA Loan
Price history
| Date | Event | Price |
|---|---|---|
| 8/20/2025 | Sold | $335,000+1.5%$167/sqft |
Source: | ||
| 6/20/2025 | Pending sale | $329,900$164/sqft |
Source: | ||
| 6/18/2025 | Listed for sale | $329,900+71.8%$164/sqft |
Source: | ||
| 9/28/2021 | Sold | $192,000-10.7%$96/sqft |
Source: Public Record Report a problem | ||
| 5/24/2020 | Listing removed | $215,000$107/sqft |
Source: Keller Williams Syracuse #S1259863 Report a problem | ||
Public tax history
| Year | Property taxes | Tax assessment |
|---|---|---|
| 2024 | -- | $192,900 |
| 2023 | -- | $192,900 |
| 2022 | -- | $192,900 |
Find assessor info on the county website
Neighborhood: 13215
Nearby schools
GreatSchools rating
- 8/10Split Rock Elementary SchoolGrades: PK-4Distance: 0.9 mi
- 7/10Camillus Middle SchoolGrades: 7-8Distance: 5.8 mi
- 7/10West Genesee Senior High SchoolGrades: 9-12Distance: 2.8 mi
Schools provided by the listing agent
- District: West Genesee
Source: NYSAMLSs. This data may not be complete. We recommend contacting the local school district to confirm school assignments for this home.
