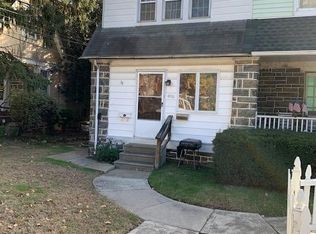Sold for $265,000
$265,000
4022 Vernon Rd, Drexel Hill, PA 19026
3beds
1,273sqft
Single Family Residence
Built in 1928
4,356 Square Feet Lot
$277,800 Zestimate®
$208/sqft
$2,021 Estimated rent
Home value
$277,800
$250,000 - $308,000
$2,021/mo
Zestimate® history
Loading...
Owner options
Explore your selling options
What's special
Welcome home to beautiful 4022 Vernon Road located in desirable Drexel Hill! As you enter the home you will be greeted by an open floor plan! The entire first floor has beautiful bamboo floors throughout. The living room has recessed lighting & a mount installed for a TV which can be hung over the fireplace! The kitchen was updated in 2018, it has stainless steel appliances, granite countertops, tile backsplash and tons of cabinet space! Beyond the Kitchen there is a Sun room! The upstairs has 3 bedrooms, all with hardwood flooring, recessed lighting and ample closet space! The Hall bathroom was updated in 2018 with custom tile on flooring and tub surround. The vanity and lighting are upgraded as well! The basement is perfect for storage-it has a laundry area, too . The fenced in yard is great for the summer family parties or for your furry friends to run around-not many homes in this area have a yard this size!! This awesome home also includes a garage which gives you plenty of storage space and has a driveway for parking. This home is one block from public transportation (Drexel Manor Station, 102 trolley) and is great for anyone commuting to the city or surrounding suburbs (close to I-95,BLue Route and the airport). Replacement Pella windows throughout! Call today for your personal tour! You don't want to miss this!
Zillow last checked: 8 hours ago
Listing updated: November 08, 2024 at 01:03am
Listed by:
Joey Ferrell 610-453-1211,
RE/MAX Hometown Realtors
Bought with:
Max Prezio, RS361142
CG Realty, LLC
Source: Bright MLS,MLS#: PADE2076272
Facts & features
Interior
Bedrooms & bathrooms
- Bedrooms: 3
- Bathrooms: 1
- Full bathrooms: 1
Basement
- Area: 0
Heating
- Hot Water, Natural Gas
Cooling
- None
Appliances
- Included: Gas Water Heater
Features
- Basement: Walk-Out Access
- Number of fireplaces: 1
Interior area
- Total structure area: 1,273
- Total interior livable area: 1,273 sqft
- Finished area above ground: 1,273
- Finished area below ground: 0
Property
Parking
- Parking features: Driveway
- Has uncovered spaces: Yes
Accessibility
- Accessibility features: None
Features
- Levels: Two
- Stories: 2
- Pool features: None
- Fencing: Vinyl
Lot
- Size: 4,356 sqft
- Dimensions: 37.00 x 100.00
Details
- Additional structures: Above Grade, Below Grade
- Parcel number: 16130335100
- Zoning: RESIDENTIAL
- Special conditions: Standard
Construction
Type & style
- Home type: SingleFamily
- Architectural style: Colonial
- Property subtype: Single Family Residence
- Attached to another structure: Yes
Materials
- Vinyl Siding, Aluminum Siding
- Foundation: Stone
Condition
- New construction: No
- Year built: 1928
- Major remodel year: 2018
Utilities & green energy
- Sewer: Public Sewer
- Water: Public
Community & neighborhood
Location
- Region: Drexel Hill
- Subdivision: None Available
- Municipality: UPPER DARBY TWP
Other
Other facts
- Listing agreement: Exclusive Right To Sell
- Ownership: Fee Simple
Price history
| Date | Event | Price |
|---|---|---|
| 11/6/2024 | Sold | $265,000$208/sqft |
Source: | ||
| 10/3/2024 | Pending sale | $265,000$208/sqft |
Source: | ||
| 9/27/2024 | Listed for sale | $265,000+39.5%$208/sqft |
Source: | ||
| 2/26/2021 | Sold | $190,000$149/sqft |
Source: | ||
| 2/13/2021 | Pending sale | $190,000$149/sqft |
Source: | ||
Public tax history
| Year | Property taxes | Tax assessment |
|---|---|---|
| 2025 | $5,592 +3.5% | $127,770 |
| 2024 | $5,404 +1% | $127,770 |
| 2023 | $5,353 +2.8% | $127,770 |
Find assessor info on the county website
Neighborhood: 19026
Nearby schools
GreatSchools rating
- 2/10Garrettford El SchoolGrades: 1-5Distance: 0.1 mi
- 2/10Drexel Hill Middle SchoolGrades: 6-8Distance: 1 mi
- 3/10Upper Darby Senior High SchoolGrades: 9-12Distance: 1.2 mi
Schools provided by the listing agent
- High: Upper Darby Senior
- District: Upper Darby
Source: Bright MLS. This data may not be complete. We recommend contacting the local school district to confirm school assignments for this home.

Get pre-qualified for a loan
At Zillow Home Loans, we can pre-qualify you in as little as 5 minutes with no impact to your credit score.An equal housing lender. NMLS #10287.
