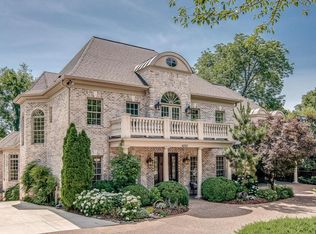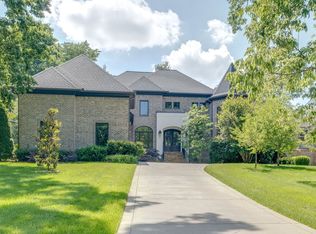Closed
$2,550,000
4022 Sneed Rd, Nashville, TN 37215
4beds
5,471sqft
Single Family Residence, Residential
Built in 2005
0.45 Acres Lot
$2,543,400 Zestimate®
$466/sqft
$11,963 Estimated rent
Home value
$2,543,400
$2.37M - $2.75M
$11,963/mo
Zestimate® history
Loading...
Owner options
Explore your selling options
What's special
Beautiful & spacious in the very heart of Green Hills! This wonderfully elegant, four bedroom, 6 bath (4 full & 2 half) home is a combination of timeless design, comfortable living & is a rare offering in this location. Real hardwood floors throughout main level. Towering cathedral ceiling with floating wood beams & grand stone fireplace in main living area. Meal prep is a snap in the chefs kitchen with large gas cooking range, sizable island, copious cabinet storage & walk-in pantry. Climate controlled wine cellar. Oversized media room has room for extra large sectional with paneled wall accents and wet bar. Florida room with fireplace and grill. Exercise room. Laundry rooms on both main & upper level for convenience. Wonderful outdoor living space with full kitchen complete with grill, beverage refrigerator, storage drawers & cabinets. Stand alone stone gas fireplace with string accent lighting tops off the generous backyard. Short walk to Julia Green Elementary. Don't miss!
Zillow last checked: 8 hours ago
Listing updated: July 17, 2024 at 01:39pm
Listing Provided by:
Charles (Charlie) Neese 615-429-3589,
Zeitlin Sotheby's International Realty
Bought with:
Lorna Graff, 242974
Zeitlin Sotheby's International Realty
Source: RealTracs MLS as distributed by MLS GRID,MLS#: 2653305
Facts & features
Interior
Bedrooms & bathrooms
- Bedrooms: 4
- Bathrooms: 6
- Full bathrooms: 4
- 1/2 bathrooms: 2
- Main level bedrooms: 1
Bedroom 1
- Features: Suite
- Level: Suite
- Area: 300 Square Feet
- Dimensions: 15x20
Bedroom 2
- Features: Bath
- Level: Bath
- Area: 196 Square Feet
- Dimensions: 14x14
Bedroom 3
- Features: Bath
- Level: Bath
- Area: 182 Square Feet
- Dimensions: 13x14
Bedroom 4
- Features: Bath
- Level: Bath
- Area: 208 Square Feet
- Dimensions: 16x13
Bonus room
- Features: Second Floor
- Level: Second Floor
- Area: 567 Square Feet
- Dimensions: 21x27
Den
- Features: Bookcases
- Level: Bookcases
- Area: 210 Square Feet
- Dimensions: 14x15
Dining room
- Features: Formal
- Level: Formal
- Area: 288 Square Feet
- Dimensions: 16x18
Kitchen
- Area: 234 Square Feet
- Dimensions: 13x18
Living room
- Area: 437 Square Feet
- Dimensions: 23x19
Heating
- Central
Cooling
- Central Air
Appliances
- Included: Dishwasher, Disposal, Microwave, Refrigerator, Double Oven, Gas Oven, Gas Range
- Laundry: Electric Dryer Hookup, Washer Hookup
Features
- Ceiling Fan(s), Central Vacuum, Entrance Foyer, Extra Closets, High Ceilings, Pantry, Walk-In Closet(s), High Speed Internet, Kitchen Island
- Flooring: Carpet, Wood, Tile
- Basement: Crawl Space
- Number of fireplaces: 2
- Fireplace features: Gas
Interior area
- Total structure area: 5,471
- Total interior livable area: 5,471 sqft
- Finished area above ground: 5,471
Property
Parking
- Total spaces: 2
- Parking features: Garage Faces Side
- Garage spaces: 2
Features
- Levels: Two
- Stories: 2
- Exterior features: Gas Grill
- Fencing: Back Yard
Lot
- Size: 0.45 Acres
- Dimensions: 105 x 202
Details
- Parcel number: 11616010800
- Special conditions: Standard
Construction
Type & style
- Home type: SingleFamily
- Architectural style: Traditional
- Property subtype: Single Family Residence, Residential
Materials
- Ext Insul. Coating System, Stone
- Roof: Shingle
Condition
- New construction: No
- Year built: 2005
Utilities & green energy
- Sewer: Public Sewer
- Water: Public
- Utilities for property: Water Available, Cable Connected
Community & neighborhood
Location
- Region: Nashville
- Subdivision: Wallace
Price history
| Date | Event | Price |
|---|---|---|
| 6/20/2024 | Sold | $2,550,000-1.9%$466/sqft |
Source: | ||
| 5/17/2024 | Contingent | $2,600,000$475/sqft |
Source: | ||
| 5/10/2024 | Listed for sale | $2,600,000+1283%$475/sqft |
Source: | ||
| 11/15/2002 | Sold | $188,000+7.4%$34/sqft |
Source: Public Record Report a problem | ||
| 7/28/1999 | Sold | $175,000$32/sqft |
Source: Public Record Report a problem | ||
Public tax history
| Year | Property taxes | Tax assessment |
|---|---|---|
| 2024 | $15,185 | $466,650 |
| 2023 | $15,185 | $466,650 |
| 2022 | $15,185 -1% | $466,650 |
Find assessor info on the county website
Neighborhood: Green Hills
Nearby schools
GreatSchools rating
- 8/10Julia Green Elementary SchoolGrades: K-4Distance: 0.3 mi
- 8/10John T. Moore Middle SchoolGrades: 5-8Distance: 2 mi
- 6/10Hillsboro High SchoolGrades: 9-12Distance: 0.8 mi
Schools provided by the listing agent
- Elementary: Julia Green Elementary
- Middle: John Trotwood Moore Middle
- High: Hillsboro Comp High School
Source: RealTracs MLS as distributed by MLS GRID. This data may not be complete. We recommend contacting the local school district to confirm school assignments for this home.
Get a cash offer in 3 minutes
Find out how much your home could sell for in as little as 3 minutes with a no-obligation cash offer.
Estimated market value
$2,543,400
Get a cash offer in 3 minutes
Find out how much your home could sell for in as little as 3 minutes with a no-obligation cash offer.
Estimated market value
$2,543,400

