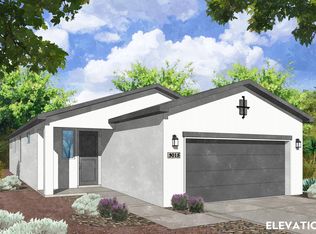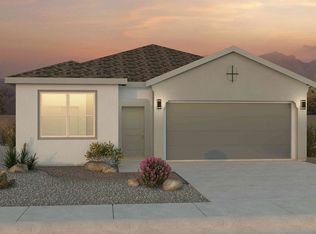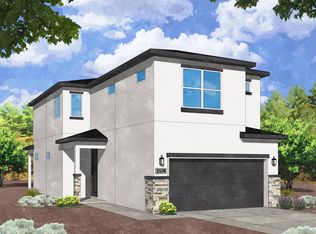Sold
Price Unknown
4022 Silver Springs Rd NE, Rio Rancho, NM 87144
3beds
1,935sqft
Single Family Residence
Built in 2025
4,356 Square Feet Lot
$409,800 Zestimate®
$--/sqft
$2,410 Estimated rent
Home value
$409,800
$381,000 - $443,000
$2,410/mo
Zestimate® history
Loading...
Owner options
Explore your selling options
What's special
Discover the allure of this new construction Green Build NM Gold Certified home featuring 1935 sq ft of modern living. Enjoy 3 bedrooms, 3 baths, a loft, and a convenient walk-in laundry room. Granite countertops, staggered cabinets with crown molding, and stainless steel appliances adorn the kitchen which includes a large island and walk-in pantry. Step outside to the covered patio and soak in the views while enjoying the tranquility of your private yard, making this home a perfect blend of comfort and natural beauty. Call today to schedule a tour and discuss available buyer incentives!
Zillow last checked: 8 hours ago
Listing updated: January 15, 2026 at 10:16am
Listed by:
Brian Leigh Earnest 505-934-1756,
Q Realty
Bought with:
Maria L Miramontes, REC20230592
Keller Williams Realty
Source: SWMLS,MLS#: 1083884
Facts & features
Interior
Bedrooms & bathrooms
- Bedrooms: 3
- Bathrooms: 3
- Full bathrooms: 1
- 3/4 bathrooms: 1
- 1/2 bathrooms: 1
Primary bedroom
- Level: Upper
- Area: 187.5
- Dimensions: 15 x 12.5
Kitchen
- Level: Main
- Area: 112.5
- Dimensions: 11.25 x 10
Living room
- Level: Main
- Area: 297
- Dimensions: 18 x 16.5
Heating
- Central, Forced Air, Natural Gas
Cooling
- ENERGY STAR Qualified Equipment, Refrigerated
Appliances
- Included: Dishwasher, ENERGY STAR Qualified Appliances, Free-Standing Gas Range, Disposal, Microwave
- Laundry: Washer Hookup, Dryer Hookup, ElectricDryer Hookup
Features
- Ceiling Fan(s), Dual Sinks, Family/Dining Room, Great Room, Jack and Jill Bath, Kitchen Island, Loft, Living/Dining Room, Pantry, Walk-In Closet(s)
- Flooring: Carpet, Tile
- Windows: Double Pane Windows, Insulated Windows, Low-Emissivity Windows, Vinyl
- Has basement: No
- Has fireplace: No
Interior area
- Total structure area: 1,935
- Total interior livable area: 1,935 sqft
Property
Parking
- Total spaces: 2
- Parking features: Attached, Electricity, Garage, Garage Door Opener
- Attached garage spaces: 2
Accessibility
- Accessibility features: None
Features
- Levels: Two
- Stories: 2
- Patio & porch: Covered, Patio
- Exterior features: Private Yard, Sprinkler/Irrigation
- Fencing: Wall
Lot
- Size: 4,356 sqft
- Features: Landscaped, Xeriscape
Details
- Parcel number: 1016074527220
- Zoning description: R-4
Construction
Type & style
- Home type: SingleFamily
- Property subtype: Single Family Residence
Materials
- Frame, Synthetic Stucco
- Roof: Pitched,Shingle
Condition
- New Construction
- New construction: Yes
- Year built: 2025
Details
- Builder name: Amreston Construction, Llc
Utilities & green energy
- Electric: 220 Volts in Garage
- Sewer: Public Sewer
- Water: Public
- Utilities for property: Cable Available, Electricity Connected, Natural Gas Connected, Phone Available, Sewer Connected, Water Connected
Green energy
- Energy efficient items: Windows
- Energy generation: None
- Water conservation: Water-Smart Landscaping
Community & neighborhood
Location
- Region: Rio Rancho
HOA & financial
HOA
- Has HOA: Yes
- HOA fee: $39 monthly
- Services included: Common Areas
Other
Other facts
- Listing terms: Cash,Conventional,FHA,VA Loan
- Road surface type: Asphalt
Price history
| Date | Event | Price |
|---|---|---|
| 1/15/2026 | Sold | -- |
Source: | ||
| 12/19/2025 | Pending sale | $409,845$212/sqft |
Source: | ||
| 12/15/2025 | Listing removed | $2,600$1/sqft |
Source: SWMLS #1093180 Report a problem | ||
| 10/18/2025 | Listed for rent | $2,600$1/sqft |
Source: SWMLS #1093180 Report a problem | ||
| 9/30/2025 | Price change | $409,845-1.7%$212/sqft |
Source: | ||
Public tax history
Tax history is unavailable.
Neighborhood: 87144
Nearby schools
GreatSchools rating
- 6/10Sandia Vista Elementary SchoolGrades: PK-5Distance: 0.5 mi
- 8/10Mountain View Middle SchoolGrades: 6-8Distance: 0.8 mi
- 7/10V Sue Cleveland High SchoolGrades: 9-12Distance: 2.6 mi
Schools provided by the listing agent
- Middle: Mountain View
- High: V. Sue Cleveland
Source: SWMLS. This data may not be complete. We recommend contacting the local school district to confirm school assignments for this home.
Get a cash offer in 3 minutes
Find out how much your home could sell for in as little as 3 minutes with a no-obligation cash offer.
Estimated market value$409,800
Get a cash offer in 3 minutes
Find out how much your home could sell for in as little as 3 minutes with a no-obligation cash offer.
Estimated market value
$409,800


