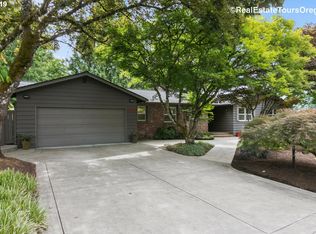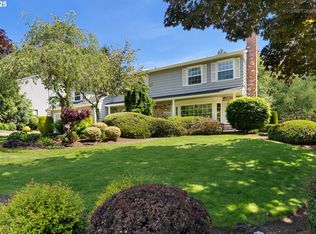Classic 1970's NW contemporary designed with purpose. Creative floor plan with formal/ informal spaces and entertaining bonus rooms. First time on the market and lovingly cared for throughout the years. Many happy memories were rooted here. Three car garage, private yard and vaulted ceilings are just a few of the features of this spirited home!!! [Home Energy Score = 1. HES Report at https://api.greenbuildingregistry.com/report/hes/OR10044876-20180823]
This property is off market, which means it's not currently listed for sale or rent on Zillow. This may be different from what's available on other websites or public sources.

