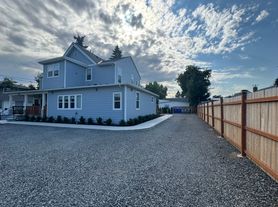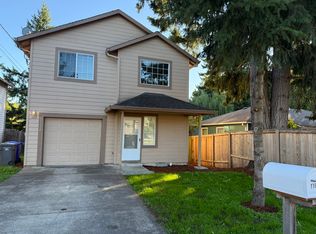*All carpet to be replaced October 2025*
This approximately 1715 sq. ft., 4 bedroom, 2.5 bathroom home is located within a secluded home community but includes convenient access to 52nd Ave, Foster shopping and restaurants. The home is available for move in now and features the following amenities:
Main floor:
- Covered front porch
- Foyer at entryway with large coat closet, direct access to garage
- 2 car garage, with automatic openers, one garage converted to a work out space with rubber mats
2nd Floor:
- 1/2 bathroom tucked nicely around the corner from the living space
- Utility room with full-sized side-by-side Washer/Dryer (W/D) and utility deep sink
- Spacious living room, carpeted throughout, open to kitchen, with slider door to covered patio
- Updated kitchen with quartz countertops, tiled backsplash, counter seating facing living room, French door stainless steel refrigerator, stainless steel induction cooktop (requires magnetic cookware) and electric oven, vent hood, garbage disposal, and large food pantry
- Covered porch overlooking courtyard space of community (patio furnishings can be left if desired)
3rd floor:
- Carpeted throughout all 4 bedrooms, each with ceiling fans
- Common area bathroom with tiled flooring, full-sized shower/tub, skylight
- Primary bedroom with walk-in closet and attached, full bathroom with tiled flooring, full-sized shower/tub
Utilities:
- Tenant pays water/sewer, natural gas, electricity, internet/phone. House is wired for fiber internet
- Owner pays for garbage service
- Forced air gas furnace, gas water heater,
Cats Ok with $500 refundable deposit per cat. No dogs please.
No smoking on property
Application period is open as of 2 pm on 9/6/25. Applications received before that time will be counted as being received at 10 pm on 9/6/25.
This unit does not qualify as a Type A "Accessible Dwelling Unit" pursuant to the Oregon Structural Building Code and ICC A117.1.
$40 screening fee per financially responsible adult
House for rent
$3,195/mo
4022 SE 52nd Ave, Portland, OR 97206
4beds
1,715sqft
Price may not include required fees and charges.
Single family residence
Available now
Cats OK
-- A/C
-- Laundry
-- Parking
-- Heating
What's special
Large food pantryUpdated kitchenWalk-in closetCovered porchUtility roomElectric ovenCeiling fans
- 22 days |
- -- |
- -- |
The City of Portland requires a notice to applicants of the Portland Housing Bureau’s Statement of Applicant Rights. Additionally, Portland requires a notice to applicants relating to a Tenant’s right to request a Modification or Accommodation.
Travel times
Looking to buy when your lease ends?
Consider a first-time homebuyer savings account designed to grow your down payment with up to a 6% match & 3.83% APY.
Facts & features
Interior
Bedrooms & bathrooms
- Bedrooms: 4
- Bathrooms: 2
- Full bathrooms: 2
Features
- Walk In Closet
Interior area
- Total interior livable area: 1,715 sqft
Video & virtual tour
Property
Parking
- Details: Contact manager
Features
- Exterior features: Electricity not included in rent, Garbage Service, Garbage included in rent, Gas not included in rent, Internet not included in rent, Sewage not included in rent, Telephone not included in rent, Walk In Closet, Water not included in rent
Details
- Parcel number: R564966
Construction
Type & style
- Home type: SingleFamily
- Property subtype: Single Family Residence
Utilities & green energy
- Utilities for property: Garbage
Community & HOA
Location
- Region: Portland
Financial & listing details
- Lease term: Contact For Details
Price history
| Date | Event | Price |
|---|---|---|
| 9/17/2025 | Listed for rent | $3,195+113.7%$2/sqft |
Source: Zillow Rentals | ||
| 6/24/2020 | Sold | $390,000+4%$227/sqft |
Source: | ||
| 5/21/2020 | Pending sale | $374,900$219/sqft |
Source: Keller Williams-PDX Central #20352263 | ||
| 5/16/2020 | Listed for sale | $374,900+97.3%$219/sqft |
Source: Keller Williams-PDX Central #20352263 | ||
| 3/6/2013 | Listing removed | $1,495$1/sqft |
Source: LES Investment Properties LLC | ||

