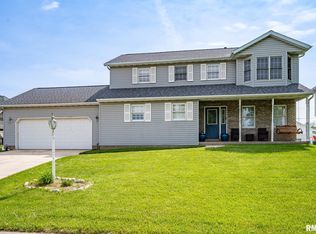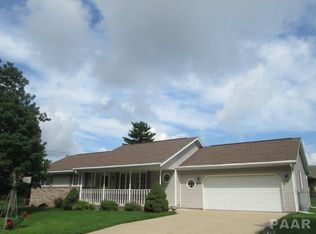Sold for $220,000 on 01/24/25
$220,000
4022 S Paramount Rd, Bartonville, IL 61607
3beds
1,538sqft
Single Family Residence, Residential
Built in 1997
10,454.4 Square Feet Lot
$234,300 Zestimate®
$143/sqft
$1,842 Estimated rent
Home value
$234,300
$206,000 - $265,000
$1,842/mo
Zestimate® history
Loading...
Owner options
Explore your selling options
What's special
Nestled in a charming neighborhood, this beautifully maintained 3-bedroom, 2.5-bath home offers the perfect balance of modern convenience and comfort. The welcoming main floor boasts a formal living room and a cozy family room, complete with a gas log fireplace — ideal for relaxing or entertaining. The spacious kitchen features an island, breakfast bar, and includes all appliances. Conveniently located on the main floor, the laundry room comes with a washer and dryer, adding to the home’s practicality.Upstairs, you’ll find all three bedrooms, including a stunning main suite. This private retreat features two closets and a full ensuite bath with a walk-in shower. The two additional bedrooms provide ample space. The unfinished basement offers endless possibilities for customization, whether you envision a rec room, home gym, or extra storage. Recent updates, including a new water heater and walk-in shower in 2023, a half bath refresh in 2017, and a roof replacement in 2017, ensure peace of mind for years to come. A 2-car garage completes this wonderful home, making it a perfect blend of comfort, style, and modern living. Schedule your showing today!
Zillow last checked: 8 hours ago
Listing updated: January 28, 2025 at 12:01pm
Listed by:
William Tompkins Cell:309-224-9977,
eXp Realty
Bought with:
Brandy L Rubel, 471022067
RE/MAX Traders Unlimited
Source: RMLS Alliance,MLS#: PA1253388 Originating MLS: Peoria Area Association of Realtors
Originating MLS: Peoria Area Association of Realtors

Facts & features
Interior
Bedrooms & bathrooms
- Bedrooms: 3
- Bathrooms: 3
- Full bathrooms: 2
- 1/2 bathrooms: 1
Bedroom 1
- Level: Upper
- Dimensions: 13ft 4in x 11ft 1in
Bedroom 2
- Level: Upper
- Dimensions: 13ft 4in x 10ft 7in
Bedroom 3
- Level: Upper
- Dimensions: 10ft 7in x 9ft 1in
Other
- Level: Main
- Dimensions: 11ft 6in x 7ft 0in
Family room
- Level: Main
- Dimensions: 15ft 6in x 13ft 2in
Kitchen
- Level: Main
- Dimensions: 13ft 3in x 11ft 6in
Laundry
- Level: Main
- Dimensions: 8ft 8in x 7ft 7in
Living room
- Level: Main
- Dimensions: 14ft 5in x 11ft 3in
Main level
- Area: 852
Upper level
- Area: 686
Heating
- Forced Air
Cooling
- Central Air
Appliances
- Included: Dishwasher, Range, Refrigerator, Gas Water Heater
Features
- Windows: Skylight(s)
- Basement: Full
- Number of fireplaces: 1
- Fireplace features: Gas Log, Family Room
Interior area
- Total structure area: 1,538
- Total interior livable area: 1,538 sqft
Property
Parking
- Total spaces: 2
- Parking features: Attached
- Attached garage spaces: 2
- Details: Number Of Garage Remotes: 1
Features
- Levels: Two
- Patio & porch: Patio, Porch
Lot
- Size: 10,454 sqft
- Dimensions: 76 x 135
- Features: Level
Details
- Additional structures: Shed(s)
- Parcel number: 1726352005
Construction
Type & style
- Home type: SingleFamily
- Property subtype: Single Family Residence, Residential
Materials
- Vinyl Siding
- Roof: Shingle
Condition
- New construction: No
- Year built: 1997
Utilities & green energy
- Sewer: Public Sewer
- Water: Public
Community & neighborhood
Location
- Region: Bartonville
- Subdivision: Crestwood
Other
Other facts
- Road surface type: Paved
Price history
| Date | Event | Price |
|---|---|---|
| 1/24/2025 | Sold | $220,000-2.2%$143/sqft |
Source: | ||
| 12/6/2024 | Pending sale | $225,000$146/sqft |
Source: | ||
| 10/17/2024 | Price change | $225,000-4.3%$146/sqft |
Source: | ||
| 9/22/2024 | Listed for sale | $235,000+30.6%$153/sqft |
Source: | ||
| 7/17/2007 | Sold | $180,000$117/sqft |
Source: Public Record Report a problem | ||
Public tax history
| Year | Property taxes | Tax assessment |
|---|---|---|
| 2024 | $5,998 +6.9% | $67,320 +8% |
| 2023 | $5,612 +1.9% | $62,330 +3.1% |
| 2022 | $5,508 +3.9% | $60,480 +4% |
Find assessor info on the county website
Neighborhood: 61607
Nearby schools
GreatSchools rating
- 6/10Oak Grove SchoolGrades: PK-8Distance: 0.5 mi
- 3/10Limestone Community High SchoolGrades: 9-12Distance: 0.2 mi
Schools provided by the listing agent
- High: Limestone Comm
Source: RMLS Alliance. This data may not be complete. We recommend contacting the local school district to confirm school assignments for this home.

Get pre-qualified for a loan
At Zillow Home Loans, we can pre-qualify you in as little as 5 minutes with no impact to your credit score.An equal housing lender. NMLS #10287.

