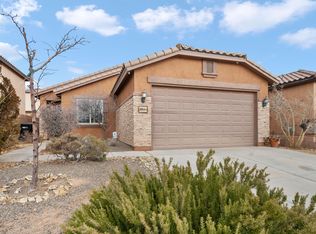Sold
Price Unknown
4022 Piedras Pase Rd NE, Rio Rancho, NM 87124
3beds
1,620sqft
Single Family Residence
Built in 2009
6,098.4 Square Feet Lot
$316,300 Zestimate®
$--/sqft
$2,079 Estimated rent
Home value
$316,300
$285,000 - $351,000
$2,079/mo
Zestimate® history
Loading...
Owner options
Explore your selling options
What's special
Welcome home to this beautiful home in the center of the Loma Colorado subdivision. This home has an open concept living, kitchen, dining room- Upon entering you will find the dining room/kitchen to your left or head down the entry to the living room. The three bedrooms are towards the back of the home and offer generous space in each room. The primary bedroom has a bathtub/shower combination and double sinks. The front and backyard are xeriscaped making the yard maintenance on this home minimal. This gorgeous home is ready for its new owners!
Zillow last checked: 8 hours ago
Listing updated: January 27, 2026 at 01:31pm
Listed by:
Ashley N Shainin 505-463-9081,
Berkshire Hathaway Home Svc NM
Bought with:
Kristy Kailynn Hepker-Garcia, 14317
HomeSmart Realty Pros
Summer Renne Ring, 53152
HomeSmart Realty Pros
Source: SWMLS,MLS#: 1062241
Facts & features
Interior
Bedrooms & bathrooms
- Bedrooms: 3
- Bathrooms: 2
- Full bathrooms: 2
Primary bedroom
- Level: Main
- Area: 246.4
- Dimensions: 17.6 x 14
Bedroom 2
- Level: Main
- Area: 139.52
- Dimensions: 12.8 x 10.9
Bedroom 3
- Level: Main
- Area: 133.32
- Dimensions: 13.2 x 10.1
Kitchen
- Level: Main
- Area: 140
- Dimensions: 14 x 10
Living room
- Level: Main
- Area: 263.5
- Dimensions: 17 x 15.5
Heating
- Central, Forced Air
Cooling
- Refrigerated
Appliances
- Included: Built-In Gas Range, Dryer, Microwave, Refrigerator, Washer
- Laundry: Gas Dryer Hookup
Features
- Breakfast Bar, Ceiling Fan(s), Dual Sinks, Family/Dining Room, Living/Dining Room, Main Level Primary, Pantry, Tub Shower, Walk-In Closet(s)
- Flooring: Carpet, Tile
- Windows: Sliding
- Has basement: No
- Has fireplace: No
Interior area
- Total structure area: 1,620
- Total interior livable area: 1,620 sqft
Property
Parking
- Total spaces: 2
- Parking features: Attached, Garage
- Attached garage spaces: 2
Features
- Levels: One
- Stories: 1
- Patio & porch: Open, Patio
- Exterior features: Outdoor Grill, Private Yard
- Fencing: Wall
Lot
- Size: 6,098 sqft
- Features: Landscaped
Details
- Parcel number: R155608
- Zoning description: R-1
Construction
Type & style
- Home type: SingleFamily
- Property subtype: Single Family Residence
Materials
- Brick Veneer, Frame, Stucco
- Roof: Tile
Condition
- Resale
- New construction: No
- Year built: 2009
Details
- Builder name: Pulte
Utilities & green energy
- Sewer: Public Sewer
- Water: Public
- Utilities for property: Electricity Connected, Natural Gas Connected, Sewer Connected, Water Connected
Green energy
- Energy generation: None
Community & neighborhood
Location
- Region: Rio Rancho
HOA & financial
HOA
- Has HOA: Yes
- HOA fee: $210 quarterly
- Services included: Common Areas
Other
Other facts
- Listing terms: Cash,Conventional,FHA,VA Loan
Price history
| Date | Event | Price |
|---|---|---|
| 9/3/2024 | Sold | -- |
Source: | ||
| 7/25/2024 | Pending sale | $325,000$201/sqft |
Source: | ||
| 7/23/2024 | Price change | $325,000-4.4%$201/sqft |
Source: | ||
| 7/11/2024 | Price change | $340,000-2.2%$210/sqft |
Source: | ||
| 6/10/2024 | Price change | $347,500-0.7%$215/sqft |
Source: | ||
Public tax history
| Year | Property taxes | Tax assessment |
|---|---|---|
| 2025 | $3,910 +49.4% | $112,059 +50.2% |
| 2024 | $2,617 +2.7% | $74,601 +3% |
| 2023 | $2,547 +2% | $72,428 +3% |
Find assessor info on the county website
Neighborhood: 87124
Nearby schools
GreatSchools rating
- 7/10Ernest Stapleton Elementary SchoolGrades: K-5Distance: 1.2 mi
- 7/10Eagle Ridge Middle SchoolGrades: 6-8Distance: 1.5 mi
- 7/10Rio Rancho High SchoolGrades: 9-12Distance: 0.7 mi
Schools provided by the listing agent
- High: Rio Rancho
Source: SWMLS. This data may not be complete. We recommend contacting the local school district to confirm school assignments for this home.
Get a cash offer in 3 minutes
Find out how much your home could sell for in as little as 3 minutes with a no-obligation cash offer.
Estimated market value$316,300
Get a cash offer in 3 minutes
Find out how much your home could sell for in as little as 3 minutes with a no-obligation cash offer.
Estimated market value
$316,300
