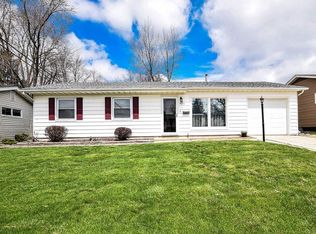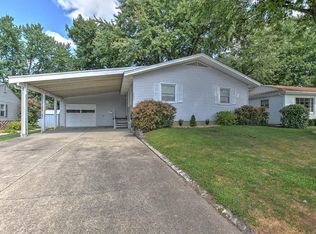Sold for $130,000
$130,000
4022 N Newcastle Dr, Decatur, IL 62526
3beds
1,280sqft
Single Family Residence
Built in 1962
8,712 Square Feet Lot
$136,600 Zestimate®
$102/sqft
$1,281 Estimated rent
Home value
$136,600
$115,000 - $163,000
$1,281/mo
Zestimate® history
Loading...
Owner options
Explore your selling options
What's special
This 3 bedroom Ranch close to everything is R E A D Y for move in. It has Brand new Carpet and recently been painted throughout, trim and all! Enjoy the Family Room with Gas Fireplace-- offering that extra space for gatherings. The patio slider doors from the family room leads to the newly stained large deck. Enjoy the fenced back yard for all of your outdoor needs.. Pet door from garage to back yard already installed. Shed allows for that extra storage if the 1 car attached garage is kept for your car for easy access into the house.
Lifetime Warranty on the Roof that was put on in 2023.
Zillow last checked: 8 hours ago
Listing updated: August 22, 2025 at 02:37pm
Listed by:
Lisa Vieweg 217-450-8500,
Vieweg RE/Better Homes & Gardens Real Estate-Service First
Bought with:
Non Member, #N/A
Central Illinois Board of REALTORS
Source: CIBR,MLS#: 6253084 Originating MLS: Central Illinois Board Of REALTORS
Originating MLS: Central Illinois Board Of REALTORS
Facts & features
Interior
Bedrooms & bathrooms
- Bedrooms: 3
- Bathrooms: 1
- Full bathrooms: 1
Bedroom
- Description: Flooring: Carpet
- Level: Main
- Width: 10
Bedroom
- Description: Flooring: Carpet
- Level: Main
- Dimensions: 13 x 11
Bedroom
- Description: Flooring: Carpet
- Level: Main
- Dimensions: 10 x 8
Family room
- Description: Flooring: Laminate
- Level: Main
- Dimensions: 15 x 20
Other
- Features: Tub Shower
- Level: Main
Kitchen
- Description: Flooring: Laminate
- Level: Main
- Dimensions: 15 x 11
Living room
- Description: Flooring: Laminate
- Level: Main
- Dimensions: 17 x 11
Heating
- Gas
Cooling
- Central Air
Appliances
- Included: Dryer, Dishwasher, Gas Water Heater, Microwave, Oven, Range, Refrigerator, Washer
- Laundry: Main Level
Features
- Breakfast Area, Fireplace, Main Level Primary
- Basement: Crawl Space
- Number of fireplaces: 1
- Fireplace features: Gas
Interior area
- Total structure area: 1,280
- Total interior livable area: 1,280 sqft
- Finished area above ground: 1,280
Property
Parking
- Total spaces: 1
- Parking features: Attached, Garage
- Attached garage spaces: 1
Features
- Levels: One
- Stories: 1
- Patio & porch: Deck, Front Porch
- Exterior features: Fence
- Fencing: Yard Fenced
Lot
- Size: 8,712 sqft
Details
- Parcel number: 070727428035
- Zoning: RES
- Special conditions: None
Construction
Type & style
- Home type: SingleFamily
- Architectural style: Ranch
- Property subtype: Single Family Residence
Materials
- Brick, Vinyl Siding
- Foundation: Crawlspace
- Roof: Asphalt,Shingle
Condition
- Year built: 1962
Utilities & green energy
- Sewer: Public Sewer
- Water: Public
Community & neighborhood
Location
- Region: Decatur
- Subdivision: Windsor Village 2nd Add
Other
Other facts
- Road surface type: Concrete
Price history
| Date | Event | Price |
|---|---|---|
| 8/22/2025 | Sold | $130,000+3.2%$102/sqft |
Source: | ||
| 8/10/2025 | Pending sale | $126,000$98/sqft |
Source: | ||
| 7/22/2025 | Contingent | $126,000$98/sqft |
Source: | ||
| 7/16/2025 | Listed for sale | $126,000+20.1%$98/sqft |
Source: | ||
| 6/16/2022 | Sold | $104,900$82/sqft |
Source: | ||
Public tax history
| Year | Property taxes | Tax assessment |
|---|---|---|
| 2024 | $3,478 +6.6% | $35,228 +8.8% |
| 2023 | $3,262 +31.4% | $32,384 +7.8% |
| 2022 | $2,483 +8.4% | $30,035 +6.9% |
Find assessor info on the county website
Neighborhood: 62526
Nearby schools
GreatSchools rating
- 1/10Parsons Accelerated SchoolGrades: K-6Distance: 0.8 mi
- 1/10Stephen Decatur Middle SchoolGrades: 7-8Distance: 1 mi
- 2/10Macarthur High SchoolGrades: 9-12Distance: 3.2 mi
Schools provided by the listing agent
- District: Decatur Dist 61
Source: CIBR. This data may not be complete. We recommend contacting the local school district to confirm school assignments for this home.
Get pre-qualified for a loan
At Zillow Home Loans, we can pre-qualify you in as little as 5 minutes with no impact to your credit score.An equal housing lender. NMLS #10287.

