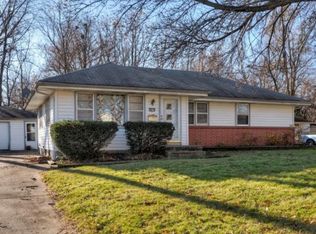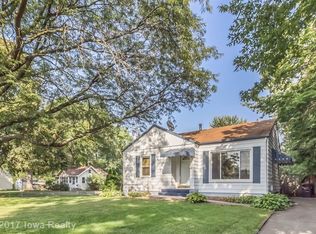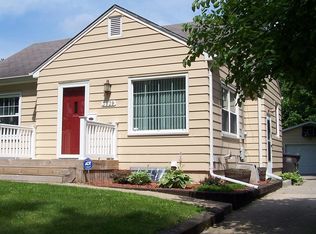Sold for $256,000
$256,000
4022 Madison Ave, Des Moines, IA 50310
3beds
1,008sqft
Single Family Residence
Built in 1950
0.37 Acres Lot
$254,900 Zestimate®
$254/sqft
$1,738 Estimated rent
Home value
$254,900
$242,000 - $268,000
$1,738/mo
Zestimate® history
Loading...
Owner options
Explore your selling options
What's special
The kitchen is the heart of this open-floor-plan ranch home. It’s updated with granite countertops, a professional-grade dual-fuel range for gourmet cooking and baking, and bar seating. A large living room and a dining nook just inside the front door. There are 5 bedrooms (two non-conforming): 3 are on the main floor, with a full bath and upgraded tile shower. The basement is finished with tile floors and has a spacious family room, 2 more bedrooms, and a ¾ bath. This home sits on a double lot, with a huge patio, raised garden beds with bench seating, perfect for those summer gatherings. Many updates in the last few years include: New roof/gutters, windows, furnace, central air, and radon mitigation system. Contact your Realtor for a private showing today! All information obtained from seller and public records.
Zillow last checked: 8 hours ago
Listing updated: June 05, 2025 at 09:09am
Listed by:
Tetrick, Hilary M (515)480-6116,
RE/MAX Precision
Bought with:
Mi So
RE/MAX Cornerstone
Source: DMMLS,MLS#: 715959 Originating MLS: Des Moines Area Association of REALTORS
Originating MLS: Des Moines Area Association of REALTORS
Facts & features
Interior
Bedrooms & bathrooms
- Bedrooms: 3
- Bathrooms: 2
- Full bathrooms: 1
- 3/4 bathrooms: 1
- Main level bedrooms: 3
Heating
- Forced Air, Gas, Natural Gas
Cooling
- Central Air
Appliances
- Included: Dryer, Dishwasher, Microwave, Refrigerator, Stove, Washer
Features
- Dining Area
- Flooring: Hardwood, Vinyl
- Basement: Finished
Interior area
- Total structure area: 1,008
- Total interior livable area: 1,008 sqft
- Finished area below ground: 700
Property
Parking
- Total spaces: 1
- Parking features: Detached, Garage, One Car Garage
- Garage spaces: 1
Features
- Fencing: Chain Link
Lot
- Size: 0.37 Acres
- Features: Irregular Lot
Details
- Parcel number: 10012705000000, 10012701001000
- Zoning: N3A
Construction
Type & style
- Home type: SingleFamily
- Architectural style: Ranch
- Property subtype: Single Family Residence
Materials
- Metal Siding
- Foundation: Block
- Roof: Asphalt,Shingle
Condition
- Year built: 1950
Utilities & green energy
- Sewer: Public Sewer
- Water: Public
Community & neighborhood
Location
- Region: Des Moines
Other
Other facts
- Listing terms: Cash,Conventional,FHA,VA Loan
- Road surface type: Concrete
Price history
| Date | Event | Price |
|---|---|---|
| 6/4/2025 | Sold | $256,000-1.5%$254/sqft |
Source: | ||
| 4/30/2025 | Pending sale | $260,000$258/sqft |
Source: | ||
| 4/18/2025 | Listed for sale | $260,000+30.1%$258/sqft |
Source: | ||
| 6/1/2020 | Listing removed | $199,900$198/sqft |
Source: RE/MAX Concepts #601583 Report a problem | ||
| 6/1/2020 | Listed for sale | $199,900+5.2%$198/sqft |
Source: RE/MAX Concepts #601583 Report a problem | ||
Public tax history
| Year | Property taxes | Tax assessment |
|---|---|---|
| 2024 | $3,528 +1% | $198,400 |
| 2023 | $3,494 +0.9% | $198,400 +23.6% |
| 2022 | $3,464 +7.6% | $160,500 |
Find assessor info on the county website
Neighborhood: Lower Beaver
Nearby schools
GreatSchools rating
- 4/10Samuelson Elementary SchoolGrades: K-5Distance: 0.6 mi
- 3/10Meredith Middle SchoolGrades: 6-8Distance: 0.6 mi
- 2/10Hoover High SchoolGrades: 9-12Distance: 0.6 mi
Schools provided by the listing agent
- District: Des Moines Independent
Source: DMMLS. This data may not be complete. We recommend contacting the local school district to confirm school assignments for this home.

Get pre-qualified for a loan
At Zillow Home Loans, we can pre-qualify you in as little as 5 minutes with no impact to your credit score.An equal housing lender. NMLS #10287.


