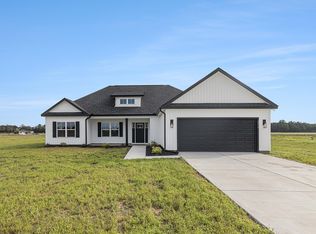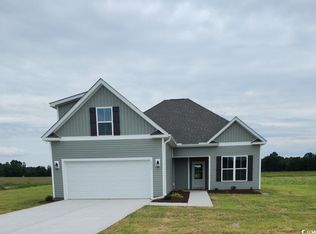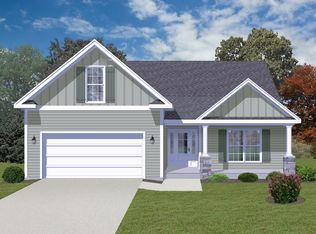Sold for $529,900
$529,900
4022 Macks Rd LOT 1, Aynor, SC 29511
4beds
2,392sqft
Single Family Residence
Built in 2025
1.09 Acres Lot
$531,500 Zestimate®
$222/sqft
$2,530 Estimated rent
Home value
$531,500
$505,000 - $563,000
$2,530/mo
Zestimate® history
Loading...
Owner options
Explore your selling options
What's special
One acre, NO HOA. Revel in the luxury of this 4-bedroom, 3 bathroom home boasting a 2-car garage. The thoughtfully designed split floor plan showcases a double tray ceiling in the living area, complemented by sliding glass doors that lead to a spacious screened-in back porch. The kitchen is a dream, featuring stainless steel appliances (range, dishwasher, microwave), elegant granite countertops, and a functional work island. The owner's suite boasts a tray ceiling and a generously sized en-suite bathroom with a walk-in closet. An additional fourth bedroom upstairs offers a full bathroom and closet. This 1.09 acre lot has no HOA and no deed restrictions. **Photos are of a previously bought and sold home. Some finishes and features may differ.**
Zillow last checked: 8 hours ago
Listing updated: December 06, 2025 at 07:37am
Listed by:
Shannon N Coffin 843-457-4268,
Realty One Group Dockside Cnwy,
Theresa M Coffin 843-877-6224,
Realty One Group Dockside Cnwy
Bought with:
Davis & Hodges Team
CB Sea Coast Advantage CF
Source: CCAR,MLS#: 2509917 Originating MLS: Coastal Carolinas Association of Realtors
Originating MLS: Coastal Carolinas Association of Realtors
Facts & features
Interior
Bedrooms & bathrooms
- Bedrooms: 4
- Bathrooms: 3
- Full bathrooms: 3
Primary bedroom
- Features: Tray Ceiling(s), Ceiling Fan(s), Main Level Master, Walk-In Closet(s)
Primary bathroom
- Features: Bathtub, Dual Sinks, Separate Shower
Kitchen
- Features: Kitchen Exhaust Fan, Kitchen Island, Stainless Steel Appliances, Solid Surface Counters
Living room
- Features: Tray Ceiling(s), Ceiling Fan(s), Fireplace
Other
- Features: Entrance Foyer, Utility Room
Heating
- Central, Electric
Cooling
- Central Air
Appliances
- Included: Dishwasher, Microwave, Range, Range Hood
- Laundry: Washer Hookup
Features
- Fireplace, Split Bedrooms, Entrance Foyer, Kitchen Island, Stainless Steel Appliances, Solid Surface Counters
- Flooring: Luxury Vinyl, Luxury VinylPlank
- Has fireplace: Yes
Interior area
- Total structure area: 3,351
- Total interior livable area: 2,392 sqft
Property
Parking
- Total spaces: 4
- Parking features: Attached, Garage, Two Car Garage, Garage Door Opener
- Attached garage spaces: 2
Features
- Levels: Two
- Stories: 2
- Patio & porch: Rear Porch, Front Porch, Patio, Porch, Screened
- Exterior features: Porch, Patio
Lot
- Size: 1.09 Acres
- Features: Irregular Lot, Outside City Limits
Details
- Additional parcels included: ,
- Parcel number: 23111030001
- Zoning: FA
- Special conditions: None
Construction
Type & style
- Home type: SingleFamily
- Architectural style: Traditional
- Property subtype: Single Family Residence
Materials
- Foundation: Slab
Condition
- Never Occupied
- New construction: Yes
- Year built: 2025
Details
- Builder model: Madison
- Warranty included: Yes
Utilities & green energy
- Sewer: Septic Tank
- Water: Public
- Utilities for property: Cable Available, Electricity Available, Other, Phone Available, Septic Available, Water Available
Community & neighborhood
Location
- Region: Aynor
- Subdivision: Not within a Subdivision
HOA & financial
HOA
- Has HOA: No
Other
Other facts
- Listing terms: Cash,Conventional,FHA,VA Loan
Price history
| Date | Event | Price |
|---|---|---|
| 12/2/2025 | Sold | $529,900$222/sqft |
Source: | ||
| 11/10/2025 | Contingent | $529,900$222/sqft |
Source: | ||
| 6/3/2025 | Price change | $529,900-1.9%$222/sqft |
Source: | ||
| 4/18/2025 | Listed for sale | $539,900$226/sqft |
Source: | ||
Public tax history
Tax history is unavailable.
Neighborhood: 29511
Nearby schools
GreatSchools rating
- 9/10Midland Elementary SchoolGrades: PK-5Distance: 6.5 mi
- 5/10Aynor Middle SchoolGrades: 6-8Distance: 9.6 mi
- 8/10Aynor High SchoolGrades: 9-12Distance: 8.6 mi
Schools provided by the listing agent
- Elementary: Midland Elementary School
- Middle: Aynor Middle School
- High: Aynor High School
Source: CCAR. This data may not be complete. We recommend contacting the local school district to confirm school assignments for this home.
Get pre-qualified for a loan
At Zillow Home Loans, we can pre-qualify you in as little as 5 minutes with no impact to your credit score.An equal housing lender. NMLS #10287.
Sell with ease on Zillow
Get a Zillow Showcase℠ listing at no additional cost and you could sell for —faster.
$531,500
2% more+$10,630
With Zillow Showcase(estimated)$542,130



