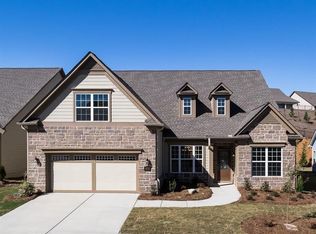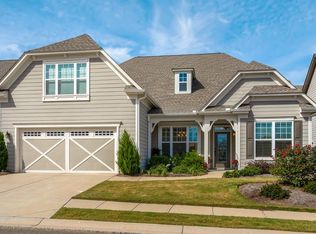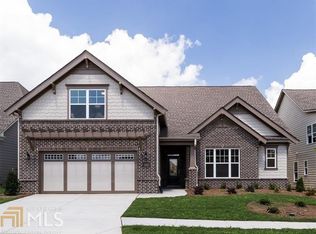WELCOME HOME TO THE REDWOOD-WHERE LIFE BEGINS EVERY DAY! IMAGINE LIVING ON LAKE LANIER-WITNESSING BREATHTAKING SUNRISE AND SUNSETS AS YOU PLAN YOUR DAY. THE REDWOOD OFFERS 3 BR 2.5 BA. FMRL DINING ROOM OPN TO GALLERY AND LIBRARY. STUNNING KITCHEN FEATURES GRNT CNTRTOPS, ELEGANT STAINED CABINETRY, AND CHEF'S ISLAND ALL OPEN TO A STRIKING GREAT ROOM AND FRPL. UPGRADED TRIM AND HRWD FLOORS THROUGHOUT. ENJOY THE PRIVATE WOODED HOME SITE. FORGET THE YARD WORK WITH FULL LAWN MTNC INCLD AND FOCUS ON WHERE LIFE BEGINS EVERYDAY-RIGHT IN YOUR OWN BACKYARD! 2019-09-27
This property is off market, which means it's not currently listed for sale or rent on Zillow. This may be different from what's available on other websites or public sources.


