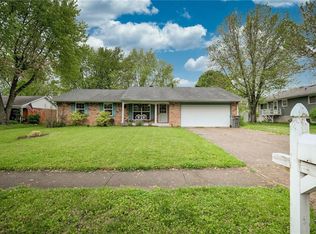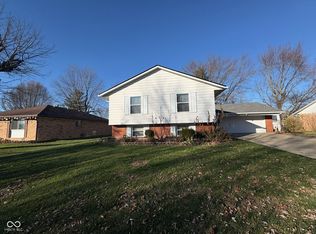Sold
$294,500
4022 E Stop 10 Rd, Indianapolis, IN 46237
3beds
2,412sqft
Residential, Single Family Residence
Built in 1973
0.52 Acres Lot
$299,100 Zestimate®
$122/sqft
$2,126 Estimated rent
Home value
$299,100
$275,000 - $326,000
$2,126/mo
Zestimate® history
Loading...
Owner options
Explore your selling options
What's special
Awesome 3 bedroom, 2.5 bath home on a HUGE 1/2 acre lot. Put this very well maintained & nicely updated beauty at the top of your list! Features include: slate tiled foyer, nicely appointed kitchen w/ white cabinetry, primary bedroom suite w/ its own bath, a fully updated and stylish hall bath w/ beautiful tile work, very large fully fenced backyard, private outdoor patio area, 2 car garage with bump out perfect for storage, and so much more! The spacious lower level boasts a large family room area, a recreation room complete with billiards table, a full bath with shower stall, and a generously sized utility/laundry room. Recent updates throughout including new carpet in all bedrooms (2024), new water heater (2024), microwave (2024), new furnace (2022), hall bath & primary bedroom bathrooms completely remodeled & updated (2022), new plank flooring (2020).
Zillow last checked: 8 hours ago
Listing updated: January 30, 2025 at 07:51am
Listing Provided by:
Mike Perron 317-294-4295,
Real Broker, LLC
Bought with:
Ted Durlacher
Epique Inc
Source: MIBOR as distributed by MLS GRID,MLS#: 22004815
Facts & features
Interior
Bedrooms & bathrooms
- Bedrooms: 3
- Bathrooms: 3
- Full bathrooms: 2
- 1/2 bathrooms: 1
- Main level bathrooms: 1
- Main level bedrooms: 3
Primary bedroom
- Features: Carpet
- Level: Main
- Area: 156 Square Feet
- Dimensions: 12x13
Bedroom 2
- Features: Carpet
- Level: Main
- Area: 110 Square Feet
- Dimensions: 11X10
Bedroom 3
- Features: Carpet
- Level: Main
- Area: 90 Square Feet
- Dimensions: 10X09
Bonus room
- Features: Carpet
- Level: Main
- Area: 231 Square Feet
- Dimensions: 21X11
Dining room
- Features: Luxury Vinyl Plank
- Level: Upper
- Area: 120 Square Feet
- Dimensions: 12X10
Family room
- Features: Carpet
- Level: Main
- Area: 352 Square Feet
- Dimensions: 22X16
Kitchen
- Features: Tile-Ceramic
- Level: Upper
- Area: 132 Square Feet
- Dimensions: 12X11
Laundry
- Features: Other
- Level: Main
- Area: 84 Square Feet
- Dimensions: 12X07
Living room
- Features: Luxury Vinyl Plank
- Level: Upper
- Area: 247 Square Feet
- Dimensions: 19X13
Heating
- Forced Air
Cooling
- Has cooling: Yes
Appliances
- Included: Dishwasher, Dryer, Disposal, Gas Water Heater, Humidifier, MicroHood, Gas Oven, Refrigerator, Trash Compactor, Washer, Water Heater, Water Softener Owned
- Laundry: In Basement
Features
- Eat-in Kitchen
- Windows: WoodWorkStain/Painted
- Has basement: No
Interior area
- Total structure area: 2,412
- Total interior livable area: 2,412 sqft
Property
Parking
- Total spaces: 2
- Parking features: Attached
- Attached garage spaces: 2
- Details: Garage Parking Other(Garage Door Opener)
Features
- Levels: Two
- Stories: 2
- Patio & porch: Patio, Covered
- Fencing: Fenced,Fence Full Rear
Lot
- Size: 0.52 Acres
- Features: Corner Lot, Mature Trees
Details
- Parcel number: 491516109070000500
- Special conditions: Sales Disclosure On File
- Horse amenities: None
Construction
Type & style
- Home type: SingleFamily
- Architectural style: Traditional
- Property subtype: Residential, Single Family Residence
Materials
- Brick, Vinyl Siding
- Foundation: Block
Condition
- New construction: No
- Year built: 1973
Utilities & green energy
- Water: Municipal/City
Community & neighborhood
Location
- Region: Indianapolis
- Subdivision: Holly Hills
Price history
| Date | Event | Price |
|---|---|---|
| 1/17/2025 | Sold | $294,500-1.8%$122/sqft |
Source: | ||
| 1/2/2025 | Pending sale | $299,900$124/sqft |
Source: | ||
| 10/30/2024 | Price change | $299,900-3.2%$124/sqft |
Source: | ||
| 10/15/2024 | Price change | $309,900-1.6%$128/sqft |
Source: | ||
| 10/3/2024 | Listed for sale | $315,000+194.4%$131/sqft |
Source: | ||
Public tax history
| Year | Property taxes | Tax assessment |
|---|---|---|
| 2024 | $3,385 +7.6% | $261,800 -1.9% |
| 2023 | $3,146 +20.1% | $266,900 +9.4% |
| 2022 | $2,620 +14.1% | $243,900 +20.4% |
Find assessor info on the county website
Neighborhood: South Perry
Nearby schools
GreatSchools rating
- 4/10Mary Bryan Elementary SchoolGrades: PK-5Distance: 0.7 mi
- 6/10Southport 6th Grade AcademyGrades: 6Distance: 2.1 mi
- 4/10Southport High SchoolGrades: 9-12Distance: 2.5 mi
Get a cash offer in 3 minutes
Find out how much your home could sell for in as little as 3 minutes with a no-obligation cash offer.
Estimated market value
$299,100
Get a cash offer in 3 minutes
Find out how much your home could sell for in as little as 3 minutes with a no-obligation cash offer.
Estimated market value
$299,100

