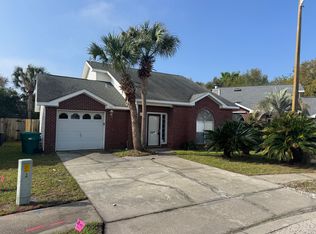Beautiful brick & stucco split floor plan home is a short walk to the Beach, Morgan's Sports Complex & Indian Bayou Golf Course. Enjoy the natural light throughout the living area, kitchen, and dining area with 10 foot ceilings and tiled gas fire place. The kitchen has beautiful granite and slow close cabinets & stainless appliances. The master bedroom has ceiling crown, lighted accents, master bath has double granite vanity, jetted tub with separate shower and large walk-in closet. The two guest bedrooms with spacious closets and guest bath has wood look tiled floors and granite counter tops. Enjoy gorgeous view of the pond from covered & screened patio. Laundry room with front loading washer & dryer leads to the 2-car garage with attic storage. Rent includes monthly lawn maintenance
Beautiful brick & stucco split floor plan home is a short walk to the Beach, Morgan's Sports Complex & Indian Bayou Golf Course. Enjoy the natural light throughout the living area, kitchen, and dining area with 10 foot ceilings and tiled gas fire place. The kitchen has beautiful granite and slow close cabinets & stainless appliances. The master bedroom has ceiling crown, lighted accents, master bath has double granite vanity, jetted tub with separate shower and large walk-in closet. The two guest bedrooms with spacious closets and guest bath has wood look tiled floors and granite counter tops. Enjoy gorgeous view of the pond from covered & screened patio. Laundry room with front loading washer & dryer leads to the 2-car garage with attic storage. Rent includes monthly lawn maintenance
House for rent
$3,100/mo
4022 Drifting Sand Trl, Destin, FL 32541
3beds
2,050sqft
Price is base rent and doesn't include required fees.
Single family residence
Available now
Cats, dogs OK
Air conditioner, ceiling fan
Hookups laundry
Garage parking
Fireplace
What's special
Tiled gas fire placeBeautiful graniteDouble granite vanityJetted tubWood look tiled floorsCeiling crownLighted accents
- 21 days
- on Zillow |
- -- |
- -- |
Travel times
Facts & features
Interior
Bedrooms & bathrooms
- Bedrooms: 3
- Bathrooms: 2
- Full bathrooms: 2
Heating
- Fireplace
Cooling
- Air Conditioner, Ceiling Fan
Appliances
- Included: Dishwasher, Disposal, Microwave, Range, Refrigerator, WD Hookup
- Laundry: Hookups
Features
- Ceiling Fan(s), Double Vanity, Storage, View, WD Hookup, Walk In Closet, Walk-In Closet(s)
- Flooring: Carpet, Tile
- Windows: Window Coverings
- Has fireplace: Yes
Interior area
- Total interior livable area: 2,050 sqft
Property
Parking
- Parking features: Garage
- Has garage: Yes
- Details: Contact manager
Features
- Patio & porch: Patio
- Exterior features: Mirrors, Pet friendly, View Type: View, Walk In Closet
Details
- Parcel number: 002S22451800001040
Construction
Type & style
- Home type: SingleFamily
- Property subtype: Single Family Residence
Condition
- Year built: 1997
Community & HOA
Location
- Region: Destin
Financial & listing details
- Lease term: Contact For Details
Price history
| Date | Event | Price |
|---|---|---|
| 4/17/2025 | Listed for rent | $3,100$2/sqft |
Source: Zillow Rentals | ||
| 9/6/2023 | Listing removed | -- |
Source: Zillow Rentals | ||
| 9/1/2023 | Listed for rent | $3,100$2/sqft |
Source: Zillow Rentals | ||
| 9/1/2023 | Listing removed | -- |
Source: Zillow Rentals | ||
| 8/14/2023 | Listed for rent | $3,100$2/sqft |
Source: Zillow Rentals | ||
![[object Object]](https://photos.zillowstatic.com/fp/fcbd2e3b675bb4db372a283a9adacfbe-p_i.jpg)
