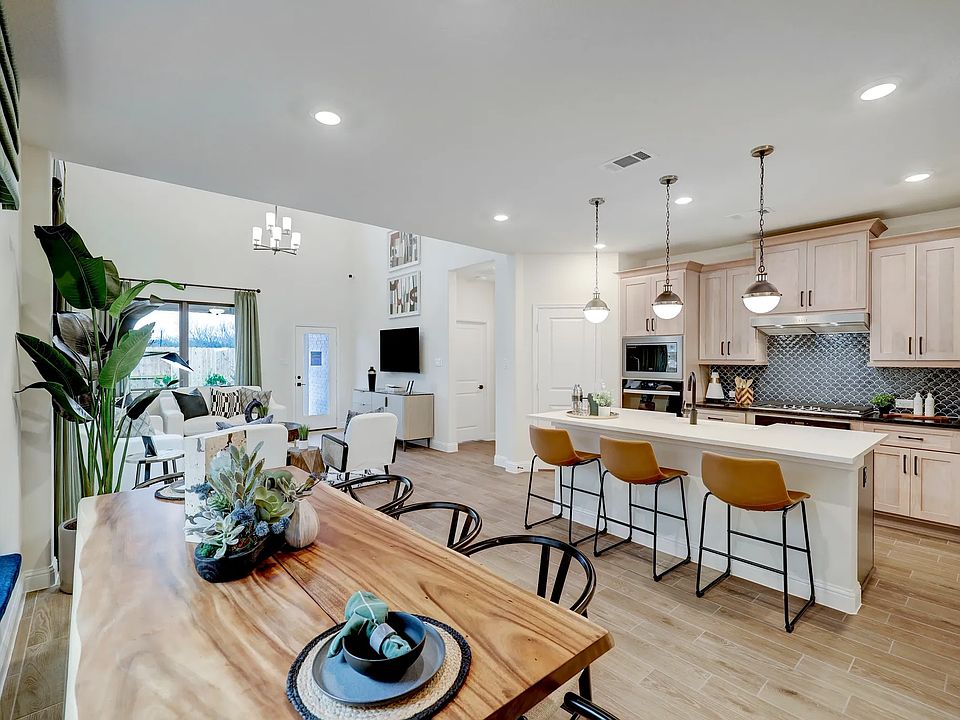Beautiful two story ceiling in foyer and great room. Perfect size second bedroom down with full bath. Primary bedroom is also down with separate soaking tub and shower and dual sinks in the primary bath. To more secondary bedrooms are upstairs with a large game room. The kitchen is inspired with a built in Wi-Fi oven with air-fryer option and 36 inch five burner gas stove top. The entire home has smart home capabilities and comes included with a built in Wi-Fi router that will help you connect all the smart features of your Shea home. We are building in the front of Sienna just 2 miles from HWY 6 in the village of Bees Crossing. Shea Homes builds smart functional homes for today’s living without compromising form and function.
New construction
$473,990
4022 Colony Ln, Missouri City, TX 77459
4beds
2,346sqft
Single Family Residence
Built in 2025
5,728.14 Square Feet Lot
$461,500 Zestimate®
$202/sqft
$128/mo HOA
- 16 days
- on Zillow |
- 42 |
- 2 |
Zillow last checked: 7 hours ago
Listing updated: July 01, 2025 at 12:14pm
Listed by:
Jimmy Franklin 281-347-2200,
Shea Homes
Source: HAR,MLS#: 63630257
Travel times
Schedule tour
Select your preferred tour type — either in-person or real-time video tour — then discuss available options with the builder representative you're connected with.
Select a date
Facts & features
Interior
Bedrooms & bathrooms
- Bedrooms: 4
- Bathrooms: 3
- Full bathrooms: 3
Primary bathroom
- Features: Half Bath
Kitchen
- Features: Kitchen Island, Kitchen open to Family Room, Pantry, Walk-in Pantry
Heating
- Natural Gas
Cooling
- Electric
Appliances
- Included: ENERGY STAR Qualified Appliances, Water Heater, Disposal, Convection Oven, Electric Oven, Microwave, Gas Cooktop, Dishwasher
- Laundry: Electric Dryer Hookup, Washer Hookup
Features
- High Ceilings, Prewired for Alarm System, 2 Bedrooms Down, En-Suite Bath, Primary Bed - 1st Floor, Primary Bed - 2nd Floor, Walk-In Closet(s)
- Flooring: Carpet, Tile
Interior area
- Total structure area: 2,346
- Total interior livable area: 2,346 sqft
Property
Parking
- Total spaces: 2
- Parking features: Attached, Garage Door Opener
- Attached garage spaces: 2
Features
- Stories: 2
- Patio & porch: Covered, Porch
- Fencing: Back Yard
Lot
- Size: 5,728.14 Square Feet
- Features: Subdivided, 0 Up To 1/4 Acre
Details
- Parcel number: 8132310020260907
Construction
Type & style
- Home type: SingleFamily
- Architectural style: Contemporary,Traditional
- Property subtype: Single Family Residence
Materials
- Batts Insulation, Blown-In Insulation, Stucco
- Foundation: Slab
- Roof: Composition
Condition
- New construction: Yes
- Year built: 2025
Details
- Builder name: Shea Homes
Utilities & green energy
- Water: Water District
Green energy
- Green verification: Green Built Gulf Coast, HERS Index Score
- Energy efficient items: Attic Vents, Thermostat, Lighting, HVAC, HVAC>13 SEER
Community & HOA
Community
- Security: Prewired for Alarm System
- Subdivision: Sienna 40
HOA
- Has HOA: Yes
- HOA fee: $1,535 annually
Location
- Region: Missouri City
Financial & listing details
- Price per square foot: $202/sqft
- Date on market: 6/16/2025
- Listing terms: Cash,Conventional,FHA,Investor,VA Loan
- Road surface type: Concrete, Curbs
About the community
Experience Sienna 40', a new construction home community within the 10,000+ acre master-planned community of Sienna. Less than 30 miles from Houston, with a Fort Bend County location featuring stunning natural landscapes, terrific community amenities, and nearby schools in Fort Bend ISD, Sienna 40' is a remarkable place to call home. Embracing the outdoors has never been easier, with 34 local neighborhood parks, miles of walking trails, a waterpark and numerous pools, an 18-hole golf course, horse stables, and a 160-acre sports park.
Source: Shea Homes

