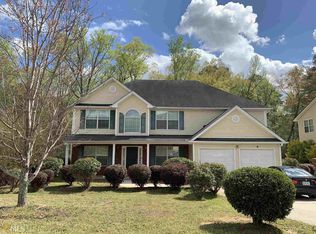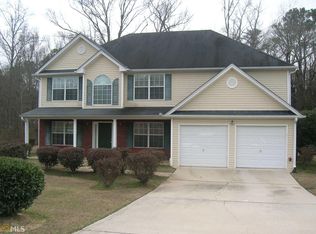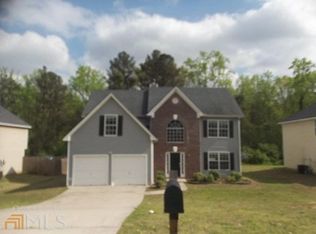Home still in repair status - TO VISIT PROPERTY, CHECK AVAILABILITY, APPLY ON-LINE, PLEASE VISIT ATLANTICPROPERTYMGT.COM Two-Story foyer, formal living and dining room. Bright, open kitchen with SS appliances and view to family room. Large master bedroom and bathroom. Separate shower and garden tub with lots of natural night. Patio and great level yard. Copy this link to your browser to schedule a showing at your convenience.
This property is off market, which means it's not currently listed for sale or rent on Zillow. This may be different from what's available on other websites or public sources.


