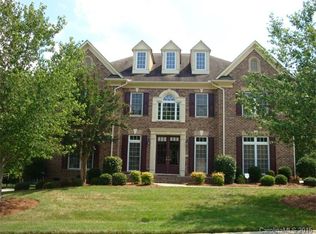Closed
$1,037,000
4022 Camrose Crossing Ln, Matthews, NC 28104
4beds
3,709sqft
Single Family Residence
Built in 2005
0.38 Acres Lot
$1,159,700 Zestimate®
$280/sqft
$3,791 Estimated rent
Home value
$1,159,700
$1.09M - $1.24M
$3,791/mo
Zestimate® history
Loading...
Owner options
Explore your selling options
What's special
Beautifully updated all brick, 3 car garage estate home in sought after Brookhaven on large flat private lot! Rare opportunity with 728 additional square feet available to be finished in walk up 3rd floor already plumbed for bathroom. Hardwoods on 1st & 2nd floor, fresh paint throughout, updated lighting, white kitchen cabinets and tile backsplash, large island with beverage fridge and wine bar! First floor is open floorplan with home office, dining room, great room with coffered ceiling, stack stone fireplace & builtins, well appointed kitchen & laundry/drop zone. Upstairs boast 4 bedrooms all with direct bathroom access, large bonus room & keeping room off owners suite. Enjoy evenings on your screen porch or extended paver patio by the brick fireplace. Walking distance to resort style community amenities including pool, tennis & basketball courts, playground, clubhouse with fitness center & walking trails taking you directly to local elementary school. Showings to begin May 19th!
Zillow last checked: 8 hours ago
Listing updated: May 22, 2023 at 11:25am
Listing Provided by:
Christy Lewis christy@nexthomeparamount.com,
NextHome Paramount
Bought with:
Non Member
Canopy Administration
Source: Canopy MLS as distributed by MLS GRID,MLS#: 4027093
Facts & features
Interior
Bedrooms & bathrooms
- Bedrooms: 4
- Bathrooms: 4
- Full bathrooms: 3
- 1/2 bathrooms: 1
Primary bedroom
- Features: Vaulted Ceiling(s), Walk-In Closet(s)
- Level: Upper
Primary bedroom
- Level: Upper
Bedroom s
- Level: Upper
Bedroom s
- Level: Upper
Bedroom s
- Level: Upper
Bedroom s
- Level: Upper
Bedroom s
- Level: Upper
Bedroom s
- Level: Upper
Bathroom half
- Level: Main
Bathroom full
- Level: Upper
Bathroom full
- Level: Upper
Bathroom full
- Level: Upper
Bathroom half
- Level: Main
Bathroom full
- Level: Upper
Bathroom full
- Level: Upper
Bathroom full
- Level: Upper
Bonus room
- Level: Upper
Bonus room
- Level: Upper
Dining room
- Features: Tray Ceiling(s)
- Level: Main
Dining room
- Level: Main
Great room
- Features: Built-in Features
- Level: Main
Great room
- Level: Main
Other
- Level: Upper
Other
- Level: Upper
Kitchen
- Features: Kitchen Island
- Level: Main
Kitchen
- Level: Main
Laundry
- Level: Main
Laundry
- Level: Main
Office
- Features: Built-in Features
- Level: Main
Office
- Level: Main
Heating
- Central, Natural Gas
Cooling
- Ceiling Fan(s), Central Air, Dual, Multi Units
Appliances
- Included: Bar Fridge, Convection Oven, Dishwasher, Disposal, Exhaust Hood, Gas Cooktop, Microwave, Oven, Self Cleaning Oven, Wine Refrigerator
- Laundry: Laundry Room, Main Level
Features
- Built-in Features, Cathedral Ceiling(s), Soaking Tub, Kitchen Island, Open Floorplan, Pantry, Storage, Tray Ceiling(s)(s), Walk-In Closet(s), Walk-In Pantry
- Flooring: Tile, Wood
- Doors: French Doors, Pocket Doors
- Has basement: No
- Attic: Permanent Stairs
- Fireplace features: Gas, Great Room
Interior area
- Total structure area: 3,709
- Total interior livable area: 3,709 sqft
- Finished area above ground: 3,709
- Finished area below ground: 0
Property
Parking
- Total spaces: 3
- Parking features: Attached Garage, Garage Door Opener, Garage on Main Level
- Attached garage spaces: 3
Features
- Levels: Three Or More
- Stories: 3
- Patio & porch: Patio, Screened
- Exterior features: In-Ground Irrigation
- Pool features: Community
- Fencing: Fenced
Lot
- Size: 0.38 Acres
- Features: Wooded
Details
- Parcel number: 07150293
- Zoning: AR0
- Special conditions: Standard
Construction
Type & style
- Home type: SingleFamily
- Architectural style: Traditional
- Property subtype: Single Family Residence
Materials
- Brick Full, Stucco
- Foundation: Crawl Space
- Roof: Shingle
Condition
- New construction: No
- Year built: 2005
Details
- Builder model: Christopher
- Builder name: John Weiland
Utilities & green energy
- Sewer: Public Sewer
- Water: City
- Utilities for property: Cable Available
Community & neighborhood
Security
- Security features: Carbon Monoxide Detector(s), Smoke Detector(s)
Community
- Community features: Cabana, Clubhouse, Fitness Center, Picnic Area, Playground, Sidewalks, Sport Court, Street Lights, Tennis Court(s), Walking Trails
Location
- Region: Matthews
- Subdivision: Brookhaven
HOA & financial
HOA
- Has HOA: Yes
- HOA fee: $330 quarterly
- Association name: Cusick
- Association phone: 704-544-7779
Other
Other facts
- Listing terms: Cash,Conventional
- Road surface type: Concrete, Paved
Price history
| Date | Event | Price |
|---|---|---|
| 5/22/2023 | Sold | $1,037,000+9.2%$280/sqft |
Source: | ||
| 5/7/2023 | Pending sale | $950,000$256/sqft |
Source: | ||
| 5/6/2023 | Listed for sale | $950,000+4.4%$256/sqft |
Source: | ||
| 8/25/2022 | Sold | $910,000$245/sqft |
Source: | ||
Public tax history
Tax history is unavailable.
Neighborhood: 28104
Nearby schools
GreatSchools rating
- 9/10Antioch ElementaryGrades: PK-5Distance: 0.4 mi
- 10/10Weddington Middle SchoolGrades: 6-8Distance: 3.3 mi
- 8/10Weddington High SchoolGrades: 9-12Distance: 3.4 mi
Schools provided by the listing agent
- Elementary: Antioch
- Middle: Weddington
- High: Weddington
Source: Canopy MLS as distributed by MLS GRID. This data may not be complete. We recommend contacting the local school district to confirm school assignments for this home.
Get a cash offer in 3 minutes
Find out how much your home could sell for in as little as 3 minutes with a no-obligation cash offer.
Estimated market value
$1,159,700
Get a cash offer in 3 minutes
Find out how much your home could sell for in as little as 3 minutes with a no-obligation cash offer.
Estimated market value
$1,159,700
