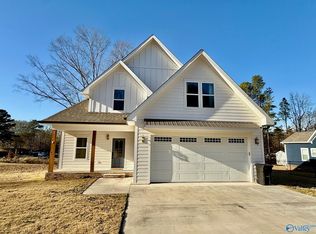Sold for $495,000
$495,000
4022 Browns Valley Rd, Guntersville, AL 35976
4beds
2,394sqft
Single Family Residence
Built in 2022
0.45 Acres Lot
$497,300 Zestimate®
$207/sqft
$2,862 Estimated rent
Home value
$497,300
$378,000 - $656,000
$2,862/mo
Zestimate® history
Loading...
Owner options
Explore your selling options
What's special
Experience the charm and elegance of this stunning Craftsman home in Guntersville. Boasting 4 bedrooms and 3 baths, this thoughtfully designed residence features a vaulted great room with a cozy gas log fireplace, a formal dining room, and a bright breakfast nook. The well-appointed kitchen is perfect for culinary enthusiasts, while an unfinished bonus room with pre-run HVAC ductwork offers endless possibilities. Luxurious details include LVP flooring, a tankless water heater, an oversized shower, dual vanities, and two walk-in closets in the serene primary suite. Enjoy outdoor living on the screened porch, a fully sodded, fenced yard, and a 22x12 detached workshop with electricity.
Zillow last checked: 8 hours ago
Listing updated: August 25, 2025 at 10:01am
Listed by:
Trenten Hammond 256-841-5982,
South Towne Realtors, LLC
Bought with:
Trenten Hammond, 126012
South Towne Realtors, LLC
Source: ValleyMLS,MLS#: 21881987
Facts & features
Interior
Bedrooms & bathrooms
- Bedrooms: 4
- Bathrooms: 3
- Full bathrooms: 2
- 3/4 bathrooms: 1
Primary bedroom
- Features: 9’ Ceiling, Crown Molding, LVP, Recessed Lighting, Smooth Ceiling
- Level: First
- Area: 208
- Dimensions: 13 x 16
Bedroom 2
- Features: 9’ Ceiling, Crown Molding, LVP, Smooth Ceiling, Walk-In Closet(s)
- Level: First
- Area: 144
- Dimensions: 12 x 12
Bedroom 3
- Features: 9’ Ceiling, Ceiling Fan(s), LVP, Smooth Ceiling
- Level: Second
- Area: 144
- Dimensions: 12 x 12
Bedroom 4
- Features: 9’ Ceiling, Ceiling Fan(s), Crown Molding, LVP, Smooth Ceiling
- Level: Second
- Area: 156
- Dimensions: 12 x 13
Dining room
- Features: 9’ Ceiling, Crown Molding, LVP, Smooth Ceiling
- Level: First
- Area: 144
- Dimensions: 12 x 12
Kitchen
- Features: 9’ Ceiling, Granite Counters, Kitchen Island, LVP, Recessed Lighting, Smooth Ceiling
- Level: First
- Area: 72
- Dimensions: 8 x 9
Living room
- Features: Ceiling Fan(s), Crown Molding, Fireplace, LVP, Vaulted Ceiling(s)
- Level: First
- Area: 323
- Dimensions: 17 x 19
Laundry room
- Features: 9’ Ceiling, Recessed Lighting, Smooth Ceiling, Tile
- Level: First
- Area: 56
- Dimensions: 7 x 8
Heating
- Central 2
Cooling
- Central 2
Features
- Basement: Crawl Space
- Number of fireplaces: 1
- Fireplace features: Gas Log, One
Interior area
- Total interior livable area: 2,394 sqft
Property
Parking
- Parking features: Garage-Attached, Garage Faces Front, Garage-Two Car, Workshop in Garage
Lot
- Size: 0.45 Acres
- Dimensions: 100 x 200
Details
- Parcel number: 1509292000048.000
Construction
Type & style
- Home type: SingleFamily
- Architectural style: Craftsman
- Property subtype: Single Family Residence
Condition
- New construction: No
- Year built: 2022
Utilities & green energy
- Sewer: Public Sewer
- Water: Public
Community & neighborhood
Location
- Region: Guntersville
- Subdivision: Herman Hyatt
Price history
| Date | Event | Price |
|---|---|---|
| 8/22/2025 | Sold | $495,000-1%$207/sqft |
Source: | ||
| 7/22/2025 | Pending sale | $499,900$209/sqft |
Source: | ||
| 7/7/2025 | Price change | $499,900-2.7%$209/sqft |
Source: | ||
| 7/3/2025 | Price change | $514,000-1%$215/sqft |
Source: | ||
| 2/27/2025 | Listed for sale | $519,000+5.9%$217/sqft |
Source: | ||
Public tax history
| Year | Property taxes | Tax assessment |
|---|---|---|
| 2024 | $1,542 -5% | $45,180 |
| 2023 | $1,622 +654.5% | $45,180 +803.6% |
| 2022 | $215 | $5,000 |
Find assessor info on the county website
Neighborhood: 35976
Nearby schools
GreatSchools rating
- 9/10Cherokee Elementary SchoolGrades: 3-5Distance: 1.3 mi
- 9/10Guntersville Middle SchoolGrades: 6-8Distance: 3.9 mi
- 5/10Guntersville High SchoolGrades: 9-12Distance: 2.2 mi
Schools provided by the listing agent
- Elementary: Guntersville
- Middle: Guntersville
- High: Guntersville
Source: ValleyMLS. This data may not be complete. We recommend contacting the local school district to confirm school assignments for this home.
Get a cash offer in 3 minutes
Find out how much your home could sell for in as little as 3 minutes with a no-obligation cash offer.
Estimated market value$497,300
Get a cash offer in 3 minutes
Find out how much your home could sell for in as little as 3 minutes with a no-obligation cash offer.
Estimated market value
$497,300
