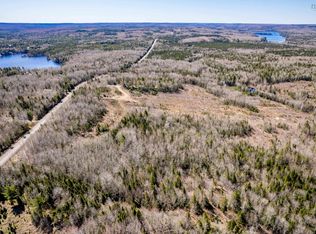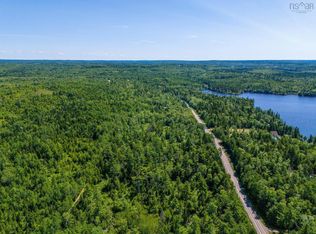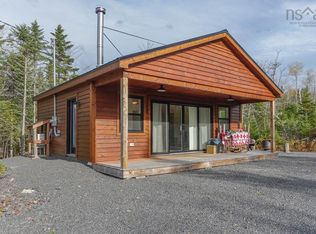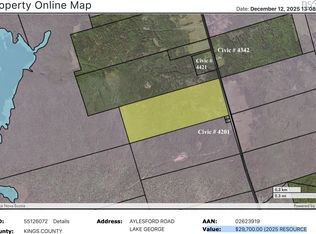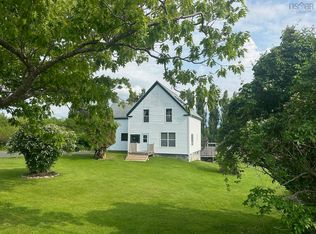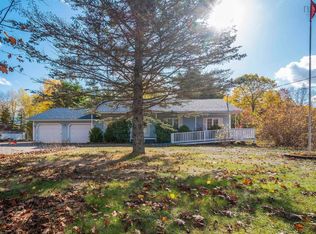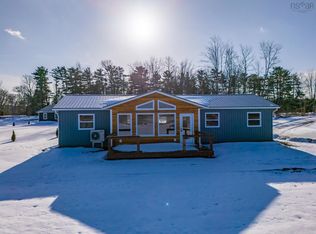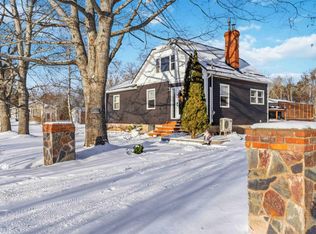4022 Aylesford Rd, Kings, NS B0P 1C0
What's special
- 61 days |
- 60 |
- 2 |
Zillow last checked: 8 hours ago
Listing updated: November 07, 2025 at 12:04pm
Donna Conrad,
RE/MAX Advantage Brokerage,
Donna Conrad & Team,
RE/MAX Advantage
Facts & features
Interior
Bedrooms & bathrooms
- Bedrooms: 3
- Bathrooms: 2
- Full bathrooms: 2
- Main level bathrooms: 2
Bedroom
- Level: Second
- Area: 202.16
- Dimensions: 13.3 x 15.2
Bedroom 1
- Level: Second
- Area: 113.88
- Dimensions: 12.5 x 9.11
Bathroom
- Level: Main
- Area: 53.04
- Dimensions: 6.8 x 7.8
Bathroom 1
- Level: Main
- Area: 65.72
- Dimensions: 10.6 x 6.2
Dining room
- Level: Main
- Area: 128.1
- Dimensions: 10.5 x 12.2
Family room
- Level: Main
- Area: 289.28
- Dimensions: 22.6 x 12.8
Kitchen
- Level: Main
- Area: 266.71
- Dimensions: 17.9 x 14.9
Living room
- Level: Main
- Area: 170.61
- Dimensions: 14.1 x 12.1
Office
- Level: Basement
- Area: 171.61
- Dimensions: 13.1 x 13.1
Heating
- Baseboard, Furnace, Heat Pump -Ductless
Appliances
- Included: Stove, Dishwasher, Dryer, Washer, Refrigerator
- Laundry: Laundry Room
Features
- See Remarks, High Speed Internet
- Flooring: Carpet, Laminate, Marble
- Basement: Partially Finished
Interior area
- Total structure area: 2,331
- Total interior livable area: 2,331 sqft
- Finished area above ground: 1,955
Property
Parking
- Total spaces: 2
- Parking features: Detached, Double, Wired, Paved
- Garage spaces: 2
- Details: Parking Details(Double Gravel), Garage Details(Detached)
Features
- Levels: 2 Storey
- Stories: 2
- Patio & porch: Porch
Lot
- Size: 27.46 Acres
- Features: Partially Cleared, Wooded, 10 to 49.99 Acres
Details
- Additional structures: Barn(s)
- Parcel number: 55126221
- Zoning: N1
- Other equipment: No Rental Equipment
Construction
Type & style
- Home type: SingleFamily
- Property subtype: Single Family Residence
Materials
- Vinyl Siding
- Roof: Asphalt
Condition
- New construction: No
Utilities & green energy
- Gas: Oil
- Sewer: Septic Tank
- Water: Drilled Well
- Utilities for property: Cable Connected, Electricity Connected, Electric
Community & HOA
Community
- Features: School Bus Service
Location
- Region: Kings
Financial & listing details
- Price per square foot: C$204/sqft
- Price range: C$475K - C$475K
- Date on market: 11/5/2025
- Inclusions: Dishwasher, Fridge, Stove, Washer/Dryer
- Ownership: Freehold
- Electric utility on property: Yes
(902) 680-5062
By pressing Contact Agent, you agree that the real estate professional identified above may call/text you about your search, which may involve use of automated means and pre-recorded/artificial voices. You don't need to consent as a condition of buying any property, goods, or services. Message/data rates may apply. You also agree to our Terms of Use. Zillow does not endorse any real estate professionals. We may share information about your recent and future site activity with your agent to help them understand what you're looking for in a home.
Price history
Price history
| Date | Event | Price |
|---|---|---|
| 11/5/2025 | Listed for sale | C$475,000C$204/sqft |
Source: | ||
Public tax history
Public tax history
Tax history is unavailable.Climate risks
Neighborhood: B0P
Nearby schools
GreatSchools rating
No schools nearby
We couldn't find any schools near this home.
Schools provided by the listing agent
- Elementary: St. Mary's Education Centre/ Academy
- Middle: Pine Ridge Middle School
Source: NSAR. This data may not be complete. We recommend contacting the local school district to confirm school assignments for this home.
- Loading
