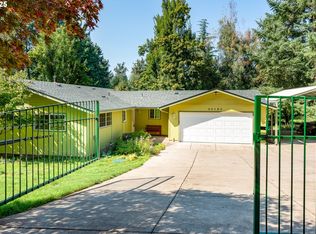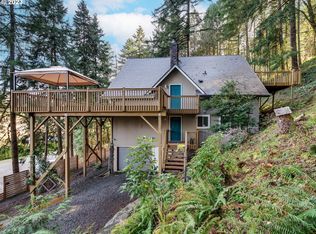Nestled on nearly an acre along the serene shores of Shangri-La Pond, this stunning home offers the perfect blend of privacy and convenience. The spacious layout is ideal for entertaining, featuring gleaming hardwood floors throughout. At the heart of the home is a beautifully designed custom kitchen with rich hickory cabinetry, live edge granite countertops, stainless steel appliances, and a generous walk-in pantry. Unwind on the deck with peaceful water views, perfect for quiet evenings. Additional highlights include a 3-car garage with workshop space, gated driveway, storage shed, and much more.
This property is off market, which means it's not currently listed for sale or rent on Zillow. This may be different from what's available on other websites or public sources.


