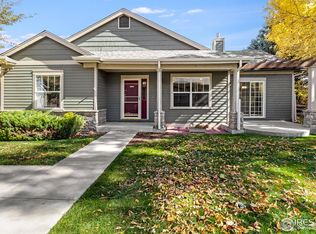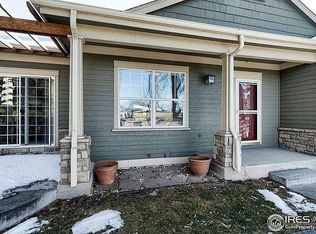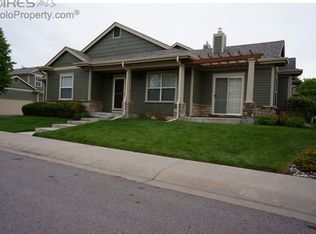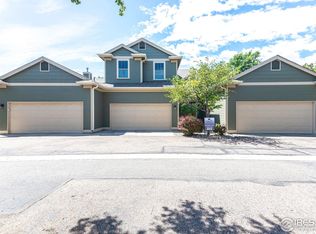Sold for $517,500 on 06/28/24
$517,500
4021 Yellowstone Cir #9, Fort Collins, CO 80525
3beds
2,260sqft
Attached Dwelling, Townhouse
Built in 1997
2,112 Square Feet Lot
$517,300 Zestimate®
$229/sqft
$2,344 Estimated rent
Home value
$517,300
$486,000 - $548,000
$2,344/mo
Zestimate® history
Loading...
Owner options
Explore your selling options
What's special
Fall in love with this elegant and spacious ranch townhome in prime SE Ft Collins location. The private drive and mature landscaping create a serene and inviting entrance to your maintenance free living. The generous kitchen with walk in pantry boasts new SS appliances in 2021-truly a chef's dream with double ovens and abundant counter space. Enjoy the gas fireplace & built-in cabinetry in the living room as well as the generous dining area with sliding door to a private patio. The Primary bedroom has a large walk-in closet & private bath. The 2nd bedroom & bath as well as laundry area complete the main level. The lower level boasts a 3rd bedroom with large walk-in closet, spacious rec room, abundant storage, laundry tub & bathroom complete the space. The roof was replaced in 2020. The HOA's cover trash, pool, open space, playground, snow removal, landscape/lawn care, exterior maintenance, and Master Insurance policy. There's nothing left to do but move in and savor the worry-free lifestyle this townhome offers. This unique and quiet community of 10 homes is conveniently located near the Harmony corridor, shopping, restaurants & bike trails.
Zillow last checked: 8 hours ago
Listing updated: August 02, 2024 at 09:04am
Listed by:
Kari Olsen 970-226-3990,
RE/MAX Alliance-FTC South
Bought with:
Cory Younie
Group Centerra
Source: IRES,MLS#: 1007869
Facts & features
Interior
Bedrooms & bathrooms
- Bedrooms: 3
- Bathrooms: 3
- Full bathrooms: 3
- Main level bedrooms: 2
Primary bedroom
- Area: 182
- Dimensions: 13 x 14
Bedroom 2
- Area: 143
- Dimensions: 13 x 11
Bedroom 3
- Area: 120
- Dimensions: 12 x 10
Dining room
- Area: 110
- Dimensions: 11 x 10
Kitchen
- Area: 168
- Dimensions: 14 x 12
Living room
- Area: 255
- Dimensions: 17 x 15
Heating
- Forced Air
Cooling
- Central Air, Ceiling Fan(s)
Appliances
- Included: Electric Range/Oven, Self Cleaning Oven, Dishwasher, Microwave
- Laundry: Sink, Main Level
Features
- High Speed Internet, Separate Dining Room, Open Floorplan, Pantry, Walk-In Closet(s), High Ceilings, Crown Molding, Open Floor Plan, Walk-in Closet, 9ft+ Ceilings
- Flooring: Wood, Wood Floors, Tile, Carpet
- Doors: 6-Panel Doors, Storm Door(s)
- Windows: Window Coverings, Double Pane Windows
- Basement: Partial,Partially Finished,Crawl Space
- Has fireplace: Yes
- Fireplace features: Gas
Interior area
- Total structure area: 2,260
- Total interior livable area: 2,260 sqft
- Finished area above ground: 1,293
- Finished area below ground: 967
Property
Parking
- Total spaces: 2
- Parking features: Garage - Attached
- Attached garage spaces: 2
- Details: Garage Type: Attached
Accessibility
- Accessibility features: Level Lot, Level Drive, Low Carpet, Main Floor Bath, Accessible Bedroom, Main Level Laundry
Features
- Stories: 1
- Patio & porch: Patio
- Exterior features: Private Lawn Sprinklers
- Has spa: Yes
Lot
- Size: 2,112 sqft
- Features: Fire Hydrant within 500 Feet, Wooded, Level
Details
- Parcel number: R1525158
- Zoning: RL
- Special conditions: Private Owner
Construction
Type & style
- Home type: Townhouse
- Architectural style: Patio Home,Ranch
- Property subtype: Attached Dwelling, Townhouse
- Attached to another structure: Yes
Materials
- Wood/Frame, Stone, Composition Siding
- Roof: Composition
Condition
- Not New, Previously Owned
- New construction: No
- Year built: 1997
Utilities & green energy
- Gas: Natural Gas, XCel
- Water: City Water, City of Fort Collins
- Utilities for property: Natural Gas Available, Cable Available
Green energy
- Energy efficient items: Thermostat
Community & neighborhood
Community
- Community features: Clubhouse, Pool, Playground
Location
- Region: Fort Collins
- Subdivision: Woodland Park Townhomes
HOA & financial
HOA
- Has HOA: Yes
- HOA fee: $348 quarterly
- Services included: Trash, Snow Removal, Maintenance Grounds, Management, Maintenance Structure
- Second HOA fee: $300 monthly
Other
Other facts
- Listing terms: Cash,Conventional,FHA,VA Loan
- Road surface type: Paved, Asphalt
Price history
| Date | Event | Price |
|---|---|---|
| 6/28/2024 | Sold | $517,500-1.4%$229/sqft |
Source: | ||
| 6/14/2024 | Pending sale | $525,000$232/sqft |
Source: | ||
| 5/2/2024 | Price change | $525,000-2.1%$232/sqft |
Source: | ||
| 4/25/2024 | Listed for sale | $536,000+55.4%$237/sqft |
Source: | ||
| 4/3/2019 | Sold | $345,000+59%$153/sqft |
Source: Public Record | ||
Public tax history
| Year | Property taxes | Tax assessment |
|---|---|---|
| 2024 | $2,489 +12.6% | $30,947 -1% |
| 2023 | $2,211 -1% | $31,248 +33.5% |
| 2022 | $2,234 -1.8% | $23,415 -2.8% |
Find assessor info on the county website
Neighborhood: Woodland Park
Nearby schools
GreatSchools rating
- 6/10Linton Elementary SchoolGrades: PK-5Distance: 0.6 mi
- 6/10Boltz Middle SchoolGrades: 6-8Distance: 2.4 mi
- 8/10Fort Collins High SchoolGrades: 9-12Distance: 1.2 mi
Schools provided by the listing agent
- Elementary: Linton
- Middle: Boltz
- High: Ft Collins
Source: IRES. This data may not be complete. We recommend contacting the local school district to confirm school assignments for this home.
Get a cash offer in 3 minutes
Find out how much your home could sell for in as little as 3 minutes with a no-obligation cash offer.
Estimated market value
$517,300
Get a cash offer in 3 minutes
Find out how much your home could sell for in as little as 3 minutes with a no-obligation cash offer.
Estimated market value
$517,300



