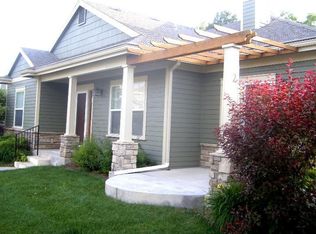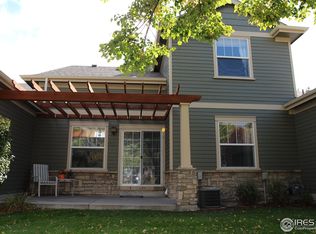Beautifully kept-Close to everything! Updated, clean Woodland Park Townhome with care free landscaping, main floor master, 3 Bdrms (2 up/1 down). 3 baths (2 up/1 down), full nicely finished basement, hardwood floors, central air, formal dining room, large family room in basement, 5-piece Master bath, gas fireplace and more. Attached 2-Car garage. Mature landscaping w/sprinklers. Maintenance free. Master Assoc includes. pool, open space and playground. Buyer must be owner occupant.
This property is off market, which means it's not currently listed for sale or rent on Zillow. This may be different from what's available on other websites or public sources.

