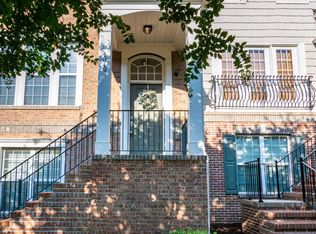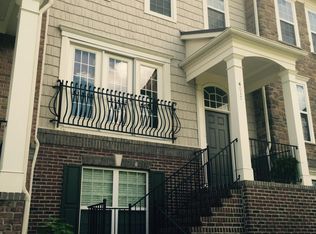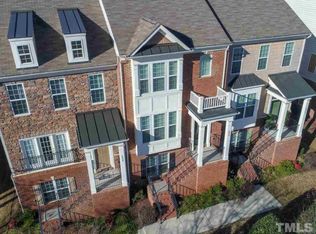Completely upgraded end-unit townhome walking distance to Crossroads, the greenway & dog park! Gorgeous entry foyer leads to an open kitchen and living area with hardwood floors. Kitchen features upgraded cabinets, SS appliances, granite counters, & gas range. Private patio off Liv Rm. Gas FP in spacious living room- tons of natural light. Upstairs master & guest suits are complete w/tray ceilings, WI closets, & garden tubs. Downstairs bed & full bath. Tons of storage! 2 car garage & private driveway.
This property is off market, which means it's not currently listed for sale or rent on Zillow. This may be different from what's available on other websites or public sources.


