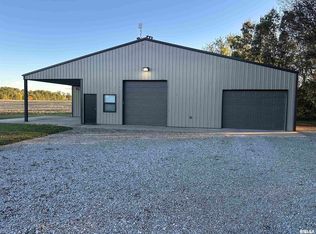Sold for $345,000 on 10/30/24
$345,000
4021 Square Deal Rd, Mulkeytown, IL 62865
3beds
2,916sqft
Single Family Residence, Residential
Built in 1996
21.82 Acres Lot
$364,200 Zestimate®
$118/sqft
$2,050 Estimated rent
Home value
$364,200
Estimated sales range
Not available
$2,050/mo
Zestimate® history
Loading...
Owner options
Explore your selling options
What's special
If country living is your thing then take a look at this 21+ acre property with a ranch style home that has a full finished poured basement. There's a utility barn, 4 stall stable and another shed to hold your stuff. Enjoy the screened in party porch off the basement rec room. This well built home just needs a bit of updating to make it your own. Two kitchens, use the basement one for canning or preparing those holiday meals. The lower level is great for hosting those big get togethers. There's a whole home generator for peace of mind from storms or outages. All kitchen appliances remain.
Zillow last checked: 8 hours ago
Listing updated: October 30, 2024 at 01:18pm
Listed by:
Denise Graff Cell:618-694-2137,
House 2 Home Realty Marion
Bought with:
Eugenia Manning, 475.185680
House 2 Home Realty Carterville
Source: RMLS Alliance,MLS#: QC4257203 Originating MLS: Quad City Area Realtor Association
Originating MLS: Quad City Area Realtor Association

Facts & features
Interior
Bedrooms & bathrooms
- Bedrooms: 3
- Bathrooms: 3
- Full bathrooms: 3
Bedroom 1
- Level: Main
- Dimensions: 14ft 2in x 10ft 4in
Bedroom 2
- Level: Main
- Dimensions: 13ft 3in x 11ft 1in
Bedroom 3
- Level: Main
- Dimensions: 11ft 2in x 10ft 1in
Other
- Area: 1458
Additional room
- Description: Basement Kitchen
- Level: Basement
- Dimensions: 12ft 7in x 12ft 0in
Family room
- Level: Basement
- Dimensions: 26ft 8in x 12ft 7in
Kitchen
- Level: Main
- Dimensions: 19ft 4in x 13ft 5in
Living room
- Level: Main
- Dimensions: 20ft 8in x 13ft 3in
Main level
- Area: 1458
Recreation room
- Level: Basement
- Dimensions: 19ft 3in x 12ft 8in
Heating
- Forced Air
Cooling
- Central Air
Appliances
- Included: Dishwasher, Microwave, Range, Refrigerator
Features
- Windows: Blinds
- Basement: Finished,Full
- Number of fireplaces: 1
- Fireplace features: Wood Burning Stove, Family Room
Interior area
- Total structure area: 1,458
- Total interior livable area: 2,916 sqft
Property
Parking
- Total spaces: 2
- Parking features: Attached
- Attached garage spaces: 2
- Details: Number Of Garage Remotes: 1
Features
- Patio & porch: Screened
Lot
- Size: 21.82 Acres
- Dimensions: 720 x 1320
- Features: Corner Lot, Wooded, Agricultural
Details
- Additional structures: Shed(s)
- Parcel number: 1018200005
Construction
Type & style
- Home type: SingleFamily
- Architectural style: Ranch
- Property subtype: Single Family Residence, Residential
Materials
- Frame, Vinyl Siding
- Foundation: Concrete Perimeter
- Roof: Shingle
Condition
- New construction: No
- Year built: 1996
Utilities & green energy
- Water: Public
Community & neighborhood
Location
- Region: Mulkeytown
- Subdivision: None
Other
Other facts
- Road surface type: Paved
Price history
| Date | Event | Price |
|---|---|---|
| 10/30/2024 | Sold | $345,000-1.4%$118/sqft |
Source: | ||
| 10/21/2024 | Pending sale | $350,000$120/sqft |
Source: | ||
| 10/10/2024 | Contingent | $350,000$120/sqft |
Source: | ||
| 10/5/2024 | Listed for sale | $350,000$120/sqft |
Source: | ||
Public tax history
| Year | Property taxes | Tax assessment |
|---|---|---|
| 2024 | $1,100 +3.9% | $21,615 +10.6% |
| 2023 | $1,059 +4.8% | $19,545 +11.3% |
| 2022 | $1,011 +5.3% | $17,555 +12.2% |
Find assessor info on the county website
Neighborhood: 62865
Nearby schools
GreatSchools rating
- 5/10Zeigler-Royalton Elementary SchoolGrades: PK-5Distance: 4.3 mi
- 2/10Zeigler-Royalton Jr High SchoolGrades: 6-8Distance: 4.3 mi
- 4/10Zeigler-Royalton High SchoolGrades: 9-12Distance: 4.3 mi
Schools provided by the listing agent
- High: Zeigler-Royalton
Source: RMLS Alliance. This data may not be complete. We recommend contacting the local school district to confirm school assignments for this home.

Get pre-qualified for a loan
At Zillow Home Loans, we can pre-qualify you in as little as 5 minutes with no impact to your credit score.An equal housing lender. NMLS #10287.
