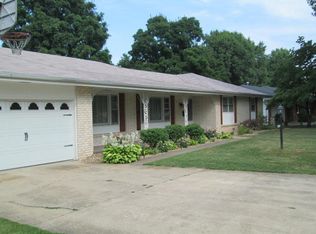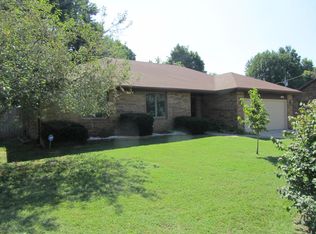Remodeled approximately 5 years ago. Replaced both bathroom floors, toilets, counter tops, sinks, faucets and shower stall. Kitchen,& Utility Rm. with Ceramic Tile floors. Kitchen, added new quartz counters, sink, faucet, back splash, under counter lighting, ceiling light and appliances. Added ceiling fans in all bedrooms, Family Rm. , and Sunroom. Replaced all windows with energy efficient double pane windows. HVAC replaced 2020 or 2021. Roof replaced 2020 to the best of seller's knowledge. Please wear booties which are provided over your shoes. House is immaculate.
This property is off market, which means it's not currently listed for sale or rent on Zillow. This may be different from what's available on other websites or public sources.


