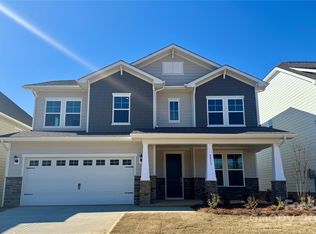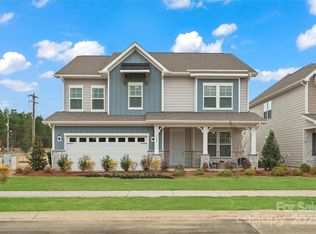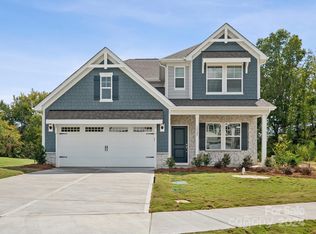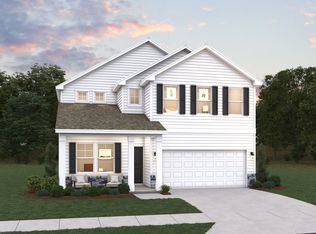Closed
$513,790
4021 Puddle Pond Rd #657, Indian Trail, NC 28079
5beds
2,614sqft
Single Family Residence
Built in 2025
0.16 Acres Lot
$532,000 Zestimate®
$197/sqft
$2,557 Estimated rent
Home value
$532,000
$495,000 - $575,000
$2,557/mo
Zestimate® history
Loading...
Owner options
Explore your selling options
What's special
The Westport offers a spacious main floor embracing open concept living. As you walk in through the front door, you will find a separate bedroom and bathroom for guests. The dining room and living room seamlessly open into the kitchen, offering a plethora of cabinet space. The oversized island is perfect for entertaining and welcoming your friends and family. You will find plenty of storage in the walk-in pantry.
Upstairs, there are three secondary bedrooms and a full bathroom with a double vanity. The second floor also has the primary bedroom and bathroom, equipped with two walk-in closets and a tile shower. We look forward to inviting you to take a tour!
**Pictures are not representative of actual home.**
Zillow last checked: 8 hours ago
Listing updated: April 04, 2025 at 08:16am
Listing Provided by:
Batey McGraw,
Dream Finders Realty, LLC.
Bought with:
Liza Avanesov
Keller Williams Ballantyne Area
Source: Canopy MLS as distributed by MLS GRID,MLS#: 4187817
Facts & features
Interior
Bedrooms & bathrooms
- Bedrooms: 5
- Bathrooms: 3
- Full bathrooms: 3
- Main level bedrooms: 1
Primary bedroom
- Level: Upper
Bedroom s
- Level: Main
Bedroom s
- Level: Upper
Bedroom s
- Level: Upper
Bedroom s
- Level: Upper
Breakfast
- Level: Main
Dining area
- Level: Main
Laundry
- Level: Upper
Heating
- Forced Air, Natural Gas
Cooling
- Central Air
Appliances
- Included: Dishwasher, Gas Range, Gas Water Heater, Microwave
- Laundry: Upper Level
Features
- Flooring: Laminate, Tile, Vinyl
- Has basement: No
- Attic: Pull Down Stairs
Interior area
- Total structure area: 2,614
- Total interior livable area: 2,614 sqft
- Finished area above ground: 2,614
- Finished area below ground: 0
Property
Parking
- Total spaces: 2
- Parking features: Attached Garage, Garage Faces Front, Garage on Main Level
- Attached garage spaces: 2
Features
- Levels: Two
- Stories: 2
- Patio & porch: Covered, Front Porch, Rear Porch
Lot
- Size: 0.16 Acres
Details
- Parcel number: 07138322
- Zoning: SFH
- Special conditions: Standard
Construction
Type & style
- Home type: SingleFamily
- Architectural style: Traditional
- Property subtype: Single Family Residence
Materials
- Fiber Cement
- Foundation: Slab
- Roof: Shingle
Condition
- New construction: Yes
- Year built: 2025
Details
- Builder model: Westport
- Builder name: Dream Finders Homes
Utilities & green energy
- Sewer: County Sewer
- Water: County Water
- Utilities for property: Cable Available, Electricity Connected, Underground Utilities
Community & neighborhood
Location
- Region: Indian Trail
- Subdivision: Moore Farm
HOA & financial
HOA
- Has HOA: Yes
- HOA fee: $135 monthly
- Association name: Kuester Management
Other
Other facts
- Listing terms: Cash,Conventional,FHA,VA Loan
- Road surface type: Concrete, Paved
Price history
| Date | Event | Price |
|---|---|---|
| 2/26/2025 | Sold | $513,790-2.8%$197/sqft |
Source: | ||
| 12/16/2024 | Pending sale | $528,740$202/sqft |
Source: | ||
| 12/1/2024 | Price change | $528,740+1.9%$202/sqft |
Source: | ||
| 10/21/2024 | Price change | $518,740+1.7%$198/sqft |
Source: | ||
| 10/15/2024 | Listed for sale | $509,950$195/sqft |
Source: | ||
Public tax history
Tax history is unavailable.
Neighborhood: 28079
Nearby schools
GreatSchools rating
- 6/10Indian Trail Elementary SchoolGrades: PK-5Distance: 2.3 mi
- 3/10Sun Valley Middle SchoolGrades: 6-8Distance: 2 mi
- 5/10Sun Valley High SchoolGrades: 9-12Distance: 2.2 mi
Schools provided by the listing agent
- Elementary: Indian Trail
- Middle: Sun Valley
- High: Sun Valley
Source: Canopy MLS as distributed by MLS GRID. This data may not be complete. We recommend contacting the local school district to confirm school assignments for this home.
Get a cash offer in 3 minutes
Find out how much your home could sell for in as little as 3 minutes with a no-obligation cash offer.
Estimated market value$532,000
Get a cash offer in 3 minutes
Find out how much your home could sell for in as little as 3 minutes with a no-obligation cash offer.
Estimated market value
$532,000



