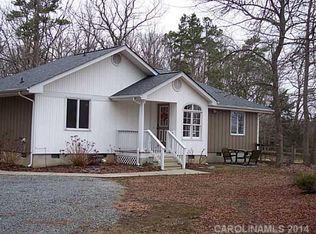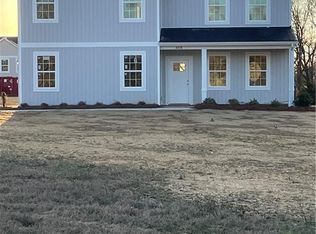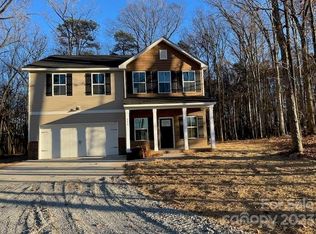Closed
$422,500
4021 Pigg Mattox Rd, Monroe, NC 28112
3beds
2,310sqft
Single Family Residence
Built in 2023
1.47 Acres Lot
$434,000 Zestimate®
$183/sqft
$2,395 Estimated rent
Home value
$434,000
$412,000 - $456,000
$2,395/mo
Zestimate® history
Loading...
Owner options
Explore your selling options
What's special
Get away from the hustle and bustle with this NEW CONSTRUCTION home in the country. Enjoy country living on one and one-half acres. Step into the large living room on entry. Kitchen has great work space and includes a center island, a pantry, and has completely open space that could be used for the dining area or possibly combine into a smaller dining space with a sitting area. Lots of potential with the large, open space! Rocking chairs are welcome on the covered front porch.
Zillow last checked: 8 hours ago
Listing updated: March 24, 2024 at 10:33am
Listing Provided by:
Mary Alice Lee maryalice.lee@allentate.com,
Allen Tate Matthews/Mint Hill
Bought with:
Wendi Valencia Escalera
Carolina Living Associates LLC
Source: Canopy MLS as distributed by MLS GRID,MLS#: 4092184
Facts & features
Interior
Bedrooms & bathrooms
- Bedrooms: 3
- Bathrooms: 3
- Full bathrooms: 2
- 1/2 bathrooms: 1
Primary bedroom
- Level: Upper
Bedroom s
- Level: Upper
Bedroom s
- Level: Upper
Bathroom half
- Level: Main
Bathroom full
- Level: Upper
Bathroom full
- Level: Upper
Dining area
- Level: Main
Kitchen
- Level: Main
Laundry
- Level: Upper
Living room
- Level: Main
Office
- Level: Upper
Heating
- Heat Pump
Cooling
- Central Air, Heat Pump
Appliances
- Included: Dishwasher, Electric Range, Microwave
- Laundry: Laundry Room, Upper Level
Features
- Has basement: No
Interior area
- Total structure area: 2,310
- Total interior livable area: 2,310 sqft
- Finished area above ground: 2,310
- Finished area below ground: 0
Property
Parking
- Parking features: Attached Garage, Garage on Main Level
- Has attached garage: Yes
Features
- Levels: Two
- Stories: 2
Lot
- Size: 1.47 Acres
Details
- Parcel number: 04072015N
- Zoning: AF8
- Special conditions: Standard
Construction
Type & style
- Home type: SingleFamily
- Property subtype: Single Family Residence
Materials
- Brick Partial, Vinyl
- Foundation: Slab
Condition
- New construction: Yes
- Year built: 2023
Utilities & green energy
- Sewer: Septic Installed
- Water: Well
Community & neighborhood
Location
- Region: Monroe
- Subdivision: None
Other
Other facts
- Listing terms: Cash,Conventional,FHA,VA Loan
- Road surface type: Concrete, Gravel, Paved
Price history
| Date | Event | Price |
|---|---|---|
| 3/22/2024 | Sold | $422,500-1.7%$183/sqft |
Source: | ||
| 2/7/2024 | Price change | $429,900-1.1%$186/sqft |
Source: | ||
| 12/8/2023 | Listed for sale | $434,900$188/sqft |
Source: | ||
Public tax history
| Year | Property taxes | Tax assessment |
|---|---|---|
| 2025 | $2,020 -0.9% | $422,500 +32.4% |
| 2024 | $2,038 +28.6% | $319,000 +25.3% |
| 2023 | $1,585 | $254,500 |
Find assessor info on the county website
Neighborhood: 28112
Nearby schools
GreatSchools rating
- 7/10Union Elementary SchoolGrades: PK-5Distance: 5.3 mi
- 6/10East Union Middle SchoolGrades: 6-8Distance: 10.1 mi
- 4/10Forest Hills High SchoolGrades: 9-12Distance: 8.9 mi
Schools provided by the listing agent
- Elementary: Union
- Middle: East Union
- High: Forest Hills
Source: Canopy MLS as distributed by MLS GRID. This data may not be complete. We recommend contacting the local school district to confirm school assignments for this home.
Get a cash offer in 3 minutes
Find out how much your home could sell for in as little as 3 minutes with a no-obligation cash offer.
Estimated market value
$434,000


