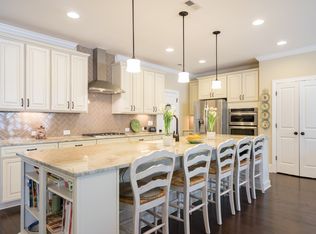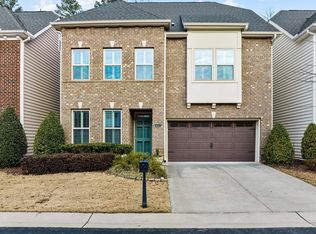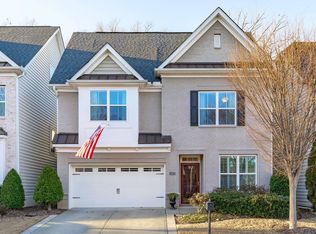Sold for $750,000 on 07/26/24
$750,000
4021 Periwinkle Blue Ln, Raleigh, NC 27612
4beds
2,907sqft
Townhouse, Residential
Built in 2014
3,920.4 Square Feet Lot
$739,000 Zestimate®
$258/sqft
$2,983 Estimated rent
Home value
$739,000
$695,000 - $783,000
$2,983/mo
Zestimate® history
Loading...
Owner options
Explore your selling options
What's special
Discover the perfect blend of modern comfort and low-maintenance luxury in this exceptional highly sought after location in North Raleigh just minutes from major highways, parks, greenways, shopping and so much more! Welcome to 4021 Periwinkle Blue Lane, a spacious and inviting townhome that lives like a single-family home. Spanning 2907 square feet, this residence offers a comfortable and inviting living space for you to make your own.
As you enter, the handscraped hardwood floors guide you through the main level, creating a warm and welcoming atmosphere. Glass French doors lead to a versatile office or playroom, flooded with natural light, adding both character and functionality to the space. The kitchen is a chef's dream, featuring modern quarts counters, custom cabinets, a gas stove, and an oversized island - the perfect spot for gathering with loved ones. The open layout seamlessly transitions into the living area, complete with a cozy gas fireplace and custom plantation shutters that offer views of the fenced backyard. Upstairs, the primary bedroom awaits, featuring a trey ceiling, 2 walk-in closets, separate vanities, and a luxurious garden tub, providing a perfect retreat within your own home. Three additional bedrooms offer ample space for family, guests, or even a home gym. The bonus room comes with a convenient fridge and an abundance of storage, giving additional space for entertainment and relaxation. Step outside to the private fenced yard, where you can unwind on the patio and enjoy the fresh air. This home effortlessly combines modern amenities with comfort and style, as well as the luxury of low owner maintenance. The HOA includes lawn care, roof and exterior structure maintenance, providing you with convenience and peace of mind!
Zillow last checked: 8 hours ago
Listing updated: October 28, 2025 at 12:24am
Listed by:
Gretchen Coley 919-526-0401,
Compass -- Raleigh,
Amanda Alves 919-418-4638,
Compass -- Raleigh
Bought with:
Eddie Wilson, 307862
RIG REAL ESTATE LLC
Source: Doorify MLS,MLS#: 10038051
Facts & features
Interior
Bedrooms & bathrooms
- Bedrooms: 4
- Bathrooms: 3
- Full bathrooms: 2
- 1/2 bathrooms: 1
Heating
- Central, Forced Air, Natural Gas
Cooling
- Ceiling Fan(s), Central Air
Appliances
- Included: Built-In Electric Oven, Dishwasher, Gas Range, Microwave, Plumbed For Ice Maker, Range Hood, Tankless Water Heater, Oven
- Laundry: Laundry Room
Features
- Ceiling Fan(s), Crown Molding, Eat-in Kitchen, Kitchen Island, Pantry, Recessed Lighting, Separate Shower, Smooth Ceilings, Soaking Tub, Storage, Tray Ceiling(s), Walk-In Closet(s), Water Closet
- Flooring: Carpet, Hardwood, Tile
- Doors: French Doors
- Windows: Blinds, Plantation Shutters
- Number of fireplaces: 1
- Fireplace features: Family Room, Gas Log
Interior area
- Total structure area: 2,907
- Total interior livable area: 2,907 sqft
- Finished area above ground: 2,907
- Finished area below ground: 0
Property
Parking
- Total spaces: 4
- Parking features: Driveway, Garage, Garage Faces Front
- Attached garage spaces: 2
- Uncovered spaces: 2
Features
- Levels: Three Or More
- Stories: 3
- Patio & porch: Patio
- Exterior features: Fenced Yard
- Fencing: Back Yard, Fenced
- Has view: Yes
Lot
- Size: 3,920 sqft
Details
- Parcel number: 0795182462
- Special conditions: Standard
Construction
Type & style
- Home type: Townhouse
- Architectural style: Traditional
- Property subtype: Townhouse, Residential
Materials
- Brick Veneer, Vinyl Siding
- Foundation: Slab
- Roof: Shingle
Condition
- New construction: No
- Year built: 2014
Utilities & green energy
- Sewer: Public Sewer
- Water: Public
Community & neighborhood
Location
- Region: Raleigh
- Subdivision: Glenlake Gardens
HOA & financial
HOA
- Has HOA: Yes
- HOA fee: $709 quarterly
- Services included: Maintenance Grounds, Maintenance Structure
Other
Other facts
- Road surface type: Asphalt
Price history
| Date | Event | Price |
|---|---|---|
| 7/26/2024 | Sold | $750,000-3.7%$258/sqft |
Source: | ||
| 7/12/2024 | Pending sale | $779,000$268/sqft |
Source: | ||
| 6/27/2024 | Listed for sale | $779,000+29.8%$268/sqft |
Source: | ||
| 10/14/2021 | Sold | $600,000+2.6%$206/sqft |
Source: | ||
| 8/3/2021 | Contingent | $585,000$201/sqft |
Source: | ||
Public tax history
| Year | Property taxes | Tax assessment |
|---|---|---|
| 2025 | $6,390 +0.4% | $730,391 |
| 2024 | $6,363 +2.5% | $730,391 +28.7% |
| 2023 | $6,207 +7.6% | $567,570 |
Find assessor info on the county website
Neighborhood: Northwest Raleigh
Nearby schools
GreatSchools rating
- 5/10Stough ElementaryGrades: PK-5Distance: 0.1 mi
- 6/10Oberlin Middle SchoolGrades: 6-8Distance: 2.3 mi
- 7/10Needham Broughton HighGrades: 9-12Distance: 3.7 mi
Schools provided by the listing agent
- Elementary: Wake - Stough
- Middle: Wake - Oberlin
- High: Wake - Broughton
Source: Doorify MLS. This data may not be complete. We recommend contacting the local school district to confirm school assignments for this home.
Get a cash offer in 3 minutes
Find out how much your home could sell for in as little as 3 minutes with a no-obligation cash offer.
Estimated market value
$739,000
Get a cash offer in 3 minutes
Find out how much your home could sell for in as little as 3 minutes with a no-obligation cash offer.
Estimated market value
$739,000


