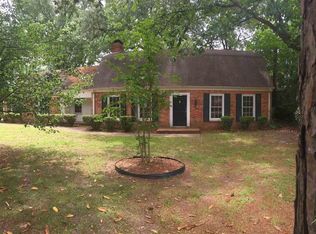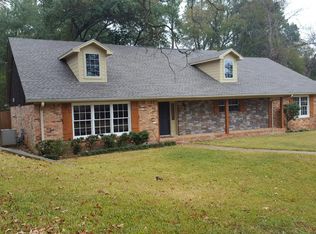Sold on 12/12/25
Price Unknown
4021 New Copeland Rd, Tyler, TX 75701
3beds
2,738sqft
Single Family Residence
Built in 1964
-- sqft lot
$329,900 Zestimate®
$--/sqft
$2,639 Estimated rent
Home value
$329,900
$313,000 - $346,000
$2,639/mo
Zestimate® history
Loading...
Owner options
Explore your selling options
What's special
Welcome to this 3-bedroom, 3-bathroom home located inside the Loop, offering 2,738 square feet of living space. Situated in a prime location, this home is just minutes from top-rated schools, including the sought-after Andy Woods Elementary School, as well as shopping, dining, and medical facilities. Boasting incredible curb appeal, the property is adorned with mature trees and meticulously landscaped grounds that add to its charm and character. Inside, you'll find spacious rooms and a versatile layout with endless potential to make it your own. Whether you're looking to update or personalize the space, this home offers the perfect canvas for your vision. With its combination of size, location, and potential, this home presents a rare opportunity to live in one of the most desirable areas, offering convenience and comfort in every aspect. Don’t miss out—schedule your tour today!
Zillow last checked: 8 hours ago
Listing updated: December 15, 2025 at 06:17am
Listed by:
Andy Guinn 903-521-7484,
Ebby Halliday, REALTORS® - Tyler,
Terrie King 903-520-2513
Bought with:
Leslie Cain, TREC# 0606000
Source: GTARMLS,MLS#: 25005219
Facts & features
Interior
Bedrooms & bathrooms
- Bedrooms: 3
- Bathrooms: 3
- Full bathrooms: 3
Bedroom
- Level: Main
Bathroom
- Features: Shower Only, Carpet, Marble
Dining room
- Features: Separate Formal Dining
Kitchen
- Features: Breakfast Room, Kitchen/Eating Combo
Heating
- Central/Gas
Cooling
- Central Electric
Appliances
- Included: Dishwasher, Disposal, Microwave, Gas Oven, Electric Cooktop, Gas Water Heater
Features
- Ceiling Fan(s)
- Flooring: Carpet, Tile
- Windows: Blinds
- Number of fireplaces: 1
- Fireplace features: One Wood Burning, Gas Log
Interior area
- Total structure area: 2,738
- Total interior livable area: 2,738 sqft
Property
Parking
- Total spaces: 2
- Parking features: Garage Faces Side
- Garage spaces: 2
- Has uncovered spaces: Yes
Features
- Levels: One
- Stories: 1
- Patio & porch: Patio Open, Porch
- Exterior features: Sprinkler System
- Pool features: None
- Fencing: Brick,Wood
Lot
- Features: Subdivision Lot
Details
- Additional structures: None
- Parcel number: 150000100913003000
- Special conditions: None,As-Is Condition @ Closing
Construction
Type & style
- Home type: SingleFamily
- Architectural style: Traditional
- Property subtype: Single Family Residence
Materials
- Brick Veneer
- Foundation: Slab
- Roof: Composition
Condition
- Year built: 1964
Utilities & green energy
- Sewer: Public Sewer
- Water: Public
Community & neighborhood
Security
- Security features: Security System
Location
- Region: Tyler
- Subdivision: Ramey Oaks
Other
Other facts
- Listing terms: Cash,Conventional,FHA,VA Loan
- Road surface type: Paved
Price history
| Date | Event | Price |
|---|---|---|
| 12/12/2025 | Sold | -- |
Source: | ||
| 11/10/2025 | Contingent | $349,000$127/sqft |
Source: | ||
| 10/10/2025 | Listed for sale | $349,000$127/sqft |
Source: | ||
| 10/6/2025 | Pending sale | $349,000$127/sqft |
Source: | ||
| 9/16/2025 | Price change | $349,000-2.8%$127/sqft |
Source: | ||
Public tax history
| Year | Property taxes | Tax assessment |
|---|---|---|
| 2024 | $870 | $372,704 -0.6% |
| 2023 | $870 -53.2% | $375,014 +36.8% |
| 2022 | $1,861 | $274,092 +12.5% |
Find assessor info on the county website
Neighborhood: 75701
Nearby schools
GreatSchools rating
- 7/10Woods Elementary SchoolGrades: PK-5Distance: 0.8 mi
- 5/10Hubbard Middle SchoolGrades: 6-8Distance: 0.4 mi
- 6/10Tyler Legacy High SchoolGrades: 9-12Distance: 0.4 mi
Schools provided by the listing agent
- Elementary: Woods
- Middle: Hubbard
- High: Tyler Legacy
Source: GTARMLS. This data may not be complete. We recommend contacting the local school district to confirm school assignments for this home.

