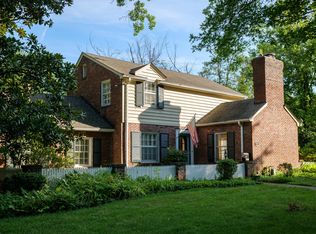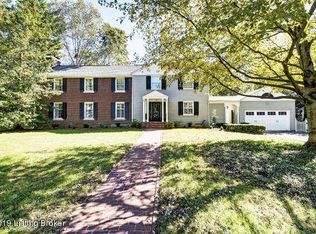Sold for $700,000
$700,000
4021 Napanee Rd, Druid Hills, KY 40207
4beds
2,420sqft
Single Family Residence
Built in 1938
0.43 Acres Lot
$733,000 Zestimate®
$289/sqft
$3,364 Estimated rent
Home value
$733,000
$689,000 - $784,000
$3,364/mo
Zestimate® history
Loading...
Owner options
Explore your selling options
What's special
Fabulous 4 BR, 2.5 Bath 2 story located on an oversized lot with great yard space and on the quiet side of Napanee Road! A foyer features random width and pegged hardwood floors that continue through both a formal dining room with front and side windows and a large living room with front & rear windows plus a fireplace flanked with a window & door to a screened-in porch! The kitchen is light and airy with painted cabinets, quartz countertops, updated flooring, white appliances and door leading to the rear and side yards! A richly paneled family room features rear window and door with access to a large stone patio and rear yard! Hardwood stairs lead to the 2nd level featuring hardwood floors throughout each bedroom, full tiled hall bath and a Primary Suite with full tiled bath including a pedestal sink and tub/shower combination. This home is located on a large, wide over-sized lot with plenty of green-space & entertainment areas! Additional features include an; updated HVAC, water heater and roof. Note the 2 car attached garage plus 2 car detached garage!
Zillow last checked: 8 hours ago
Listing updated: January 27, 2025 at 07:41am
Listed by:
Michael Farrar 502-553-9036,
RE/MAX Properties East
Bought with:
Kyle Rogers, 282230
Keller Williams Collective
Source: GLARMLS,MLS#: 1653693
Facts & features
Interior
Bedrooms & bathrooms
- Bedrooms: 4
- Bathrooms: 3
- Full bathrooms: 2
- 1/2 bathrooms: 1
Primary bedroom
- Level: Second
Bedroom
- Level: Second
Bedroom
- Level: Second
Bedroom
- Level: Second
Primary bathroom
- Level: Second
Half bathroom
- Level: First
Full bathroom
- Level: Second
Dining room
- Level: First
Family room
- Level: First
Kitchen
- Level: First
Laundry
- Level: Basement
Living room
- Level: First
Heating
- Forced Air, Natural Gas
Cooling
- Central Air
Features
- Basement: Unfinished
- Number of fireplaces: 1
Interior area
- Total structure area: 2,420
- Total interior livable area: 2,420 sqft
- Finished area above ground: 2,420
- Finished area below ground: 0
Property
Parking
- Total spaces: 4
- Parking features: Detached, Attached
- Attached garage spaces: 4
Features
- Stories: 2
- Patio & porch: Screened Porch, Patio
- Exterior features: See Remarks
- Fencing: None
Lot
- Size: 0.43 Acres
- Features: Covt/Restr, See Remarks, Level
Details
- Parcel number: 025101010008
Construction
Type & style
- Home type: SingleFamily
- Property subtype: Single Family Residence
Materials
- Wood Frame, Brick Veneer
- Foundation: Crawl Space, Slab, Concrete Perimeter
- Roof: Shingle
Condition
- Year built: 1938
Utilities & green energy
- Sewer: Public Sewer
- Water: Public
- Utilities for property: Electricity Connected, Natural Gas Connected
Community & neighborhood
Location
- Region: Druid Hills
- Subdivision: Druid Hills
HOA & financial
HOA
- Has HOA: No
Price history
| Date | Event | Price |
|---|---|---|
| 5/31/2024 | Pending sale | $745,000+6.4%$308/sqft |
Source: | ||
| 5/28/2024 | Sold | $700,000-6%$289/sqft |
Source: | ||
| 5/3/2024 | Contingent | $745,000$308/sqft |
Source: | ||
| 4/12/2024 | Price change | $745,000-5.1%$308/sqft |
Source: | ||
| 2/22/2024 | Price change | $785,000-4.3%$324/sqft |
Source: | ||
Public tax history
| Year | Property taxes | Tax assessment |
|---|---|---|
| 2021 | $4,669 +18.5% | $376,540 +10.6% |
| 2020 | $3,939 | $340,420 |
| 2019 | $3,939 +3.3% | $340,420 |
Find assessor info on the county website
Neighborhood: Druid Hills
Nearby schools
GreatSchools rating
- 6/10Chenoweth Elementary SchoolGrades: PK-5Distance: 0.6 mi
- 5/10Westport Middle SchoolGrades: 6-8Distance: 3.3 mi
- 1/10Waggener High SchoolGrades: 9-12Distance: 1.8 mi

Get pre-qualified for a loan
At Zillow Home Loans, we can pre-qualify you in as little as 5 minutes with no impact to your credit score.An equal housing lender. NMLS #10287.

