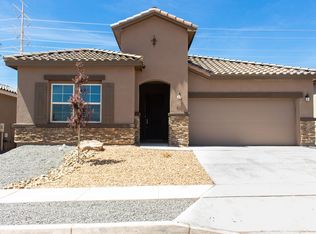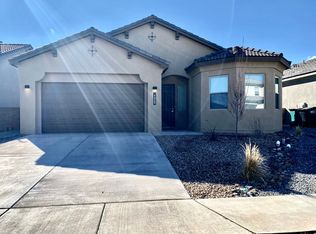Sold
Price Unknown
4021 Mountain Trail Loop NE, Rio Rancho, NM 87144
3beds
2,068sqft
Single Family Residence
Built in 2020
4,356 Square Feet Lot
$392,600 Zestimate®
$--/sqft
$2,700 Estimated rent
Home value
$392,600
$357,000 - $432,000
$2,700/mo
Zestimate® history
Loading...
Owner options
Explore your selling options
What's special
We are excited to offer a buyer a $10,000.00 incentive that can be used to lower their interest rate with a buy down or to help with closing cost!Welcome to Your Dream Twilight Oasis! Step into this stunning home where elegance meets modern living. The airy open floor plan invites you in, leading out to a superb patio perfect for relaxing or entertaining. Luxuriate in the exquisite tile shower surrounds and cook like a chef with top-of-the-line stainless steel Samsung appliances, including a sleek side-by-side refrigerator. Plus, enjoy the convenience of an included washer and dryer, a space-saving tankless hot water heater, and energy-efficient low E windows. There are countless other exceptional features that make this home truly one-of-a-kind! Sellers will pay off Solar Panel
Zillow last checked: 8 hours ago
Listing updated: May 07, 2025 at 02:48pm
Listed by:
Margo R Sanchez 505-697-7998,
EXP Realty LLC
Bought with:
Alexandria Irion, REC20250037
Oso Elite Realty
Source: SWMLS,MLS#: 1077267
Facts & features
Interior
Bedrooms & bathrooms
- Bedrooms: 3
- Bathrooms: 2
- Full bathrooms: 2
Primary bedroom
- Level: Main
- Area: 238
- Dimensions: 14 x 17
Bedroom 2
- Level: Main
- Area: 162.44
- Dimensions: 13.1 x 12.4
Bedroom 3
- Level: Main
- Area: 178.56
- Dimensions: 14.4 x 12.4
Kitchen
- Level: Main
- Area: 252
- Dimensions: 18 x 14
Living room
- Level: Main
- Area: 352
- Dimensions: 16 x 22
Heating
- Central, Forced Air, Natural Gas
Cooling
- ENERGY STAR Qualified Equipment, Refrigerated
Appliances
- Included: Cooktop, Dryer, Dishwasher, ENERGY STAR Qualified Appliances, Disposal, Microwave, Refrigerator, Washer
- Laundry: Electric Dryer Hookup
Features
- Cove Ceiling, Separate/Formal Dining Room, Dual Sinks, Entrance Foyer, Family/Dining Room, High Ceilings, Country Kitchen, Kitchen Island, Living/Dining Room, Main Level Primary, Pantry, Shower Only, Separate Shower, Water Closet(s), Walk-In Closet(s)
- Flooring: Carpet, Tile
- Windows: Double Pane Windows, Insulated Windows, Low-Emissivity Windows, Vinyl
- Has basement: No
- Number of fireplaces: 1
Interior area
- Total structure area: 2,068
- Total interior livable area: 2,068 sqft
Property
Parking
- Total spaces: 2
- Parking features: Attached, Garage
- Attached garage spaces: 2
Features
- Levels: One
- Stories: 1
- Patio & porch: Covered, Patio
- Exterior features: Private Yard, Sprinkler/Irrigation
- Fencing: Wall
Lot
- Size: 4,356 sqft
- Features: Landscaped, Planned Unit Development, Sprinklers Automatic, Xeriscape
Details
- Additional structures: Garage(s)
- Parcel number: R184481
- Zoning description: R-3
Construction
Type & style
- Home type: SingleFamily
- Architectural style: Ranch
- Property subtype: Single Family Residence
Materials
- Frame, Stucco
- Roof: Pitched
Condition
- Resale
- New construction: No
- Year built: 2020
Details
- Builder name: Twilight Homes
Utilities & green energy
- Sewer: Public Sewer
- Water: Public
- Utilities for property: Cable Available, Electricity Connected, Natural Gas Connected, Sewer Connected, Water Connected
Green energy
- Energy efficient items: Windows
- Energy generation: Other
- Water conservation: Water-Smart Landscaping
Community & neighborhood
Security
- Security features: Smoke Detector(s)
Location
- Region: Rio Rancho
- Subdivision: Lomas Encantados
HOA & financial
HOA
- Has HOA: Yes
- HOA fee: $38 monthly
- Services included: Common Areas
Other
Other facts
- Listing terms: Cash,Conventional,FHA,VA Loan
- Road surface type: Paved
Price history
| Date | Event | Price |
|---|---|---|
| 5/7/2025 | Sold | -- |
Source: | ||
| 4/5/2025 | Pending sale | $410,000$198/sqft |
Source: | ||
| 3/21/2025 | Price change | $410,000-2.4%$198/sqft |
Source: | ||
| 3/10/2025 | Price change | $420,000-1.9%$203/sqft |
Source: | ||
| 2/22/2025 | Price change | $428,000-2.7%$207/sqft |
Source: | ||
Public tax history
| Year | Property taxes | Tax assessment |
|---|---|---|
| 2025 | $5,283 +0% | $114,901 +3% |
| 2024 | $5,282 +2.2% | $111,555 +3% |
| 2023 | $5,166 +1.7% | $108,306 +3% |
Find assessor info on the county website
Neighborhood: 87144
Nearby schools
GreatSchools rating
- 6/10Sandia Vista Elementary SchoolGrades: PK-5Distance: 0.5 mi
- 8/10Mountain View Middle SchoolGrades: 6-8Distance: 0.3 mi
- 7/10V Sue Cleveland High SchoolGrades: 9-12Distance: 3 mi
Get a cash offer in 3 minutes
Find out how much your home could sell for in as little as 3 minutes with a no-obligation cash offer.
Estimated market value$392,600
Get a cash offer in 3 minutes
Find out how much your home could sell for in as little as 3 minutes with a no-obligation cash offer.
Estimated market value
$392,600

