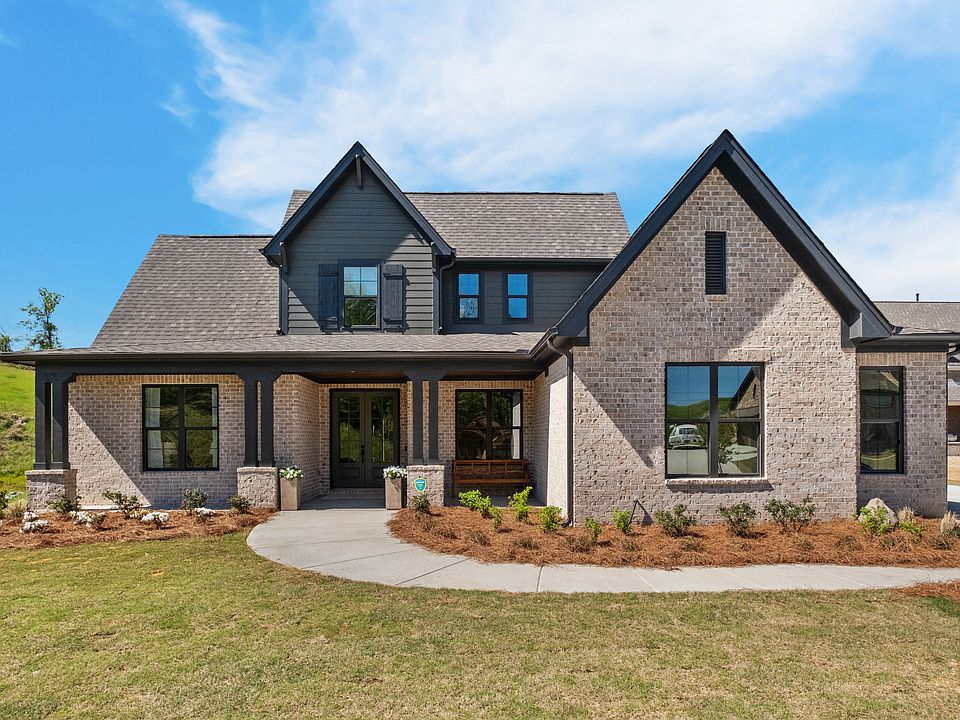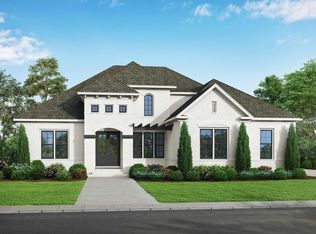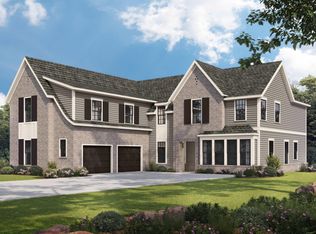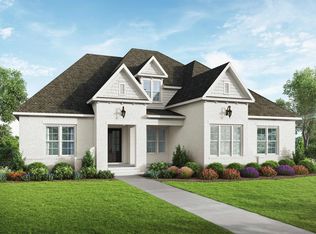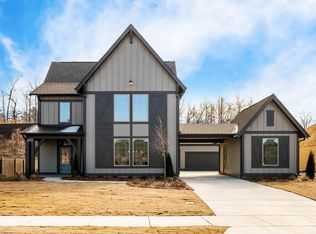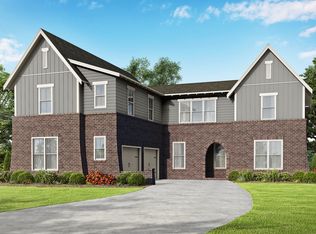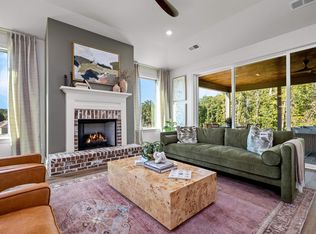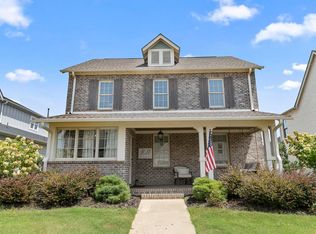4021 Martin Brook Cir, Hoover, AL 35244
What's special
- 304 days |
- 512 |
- 16 |
Zillow last checked: 8 hours ago
Listing updated: December 07, 2025 at 05:26pm
Andy Smith 205-529-4213,
Harris Doyle Homes
Travel times
Schedule tour
Select your preferred tour type — either in-person or real-time video tour — then discuss available options with the builder representative you're connected with.
Facts & features
Interior
Bedrooms & bathrooms
- Bedrooms: 4
- Bathrooms: 4
- Full bathrooms: 3
- 1/2 bathrooms: 1
Rooms
- Room types: Bedroom, Bathroom, Great Room, Kitchen, Master Bathroom, Master Bedroom
Primary bedroom
- Level: First
Bedroom 1
- Level: First
Bedroom 2
- Level: First
Bedroom 3
- Level: First
Primary bathroom
- Level: First
Bathroom 1
- Level: First
Kitchen
- Features: Stone Counters, Eat-in Kitchen, Kitchen Island, Pantry
- Level: First
Basement
- Area: 0
Heating
- Central, Natural Gas
Cooling
- Central Air, Ceiling Fan(s)
Appliances
- Included: Gas Cooktop, Dishwasher, Disposal, Microwave, Electric Oven, Gas Water Heater
- Laundry: Electric Dryer Hookup, Washer Hookup, Main Level, Laundry Room, Laundry (ROOM), Yes
Features
- Recessed Lighting, High Ceilings, Cathedral/Vaulted, Crown Molding, Smooth Ceilings, Soaking Tub, Separate Shower, Double Vanity, Shared Bath, Tub/Shower Combo, Walk-In Closet(s)
- Flooring: Carpet, Hardwood, Tile
- Windows: Double Pane Windows
- Attic: Pull Down Stairs,Yes
- Number of fireplaces: 2
- Fireplace features: Ventless, Living Room, Patio (FIREPL), Gas
Interior area
- Total interior livable area: 2,685 sqft
- Finished area above ground: 2,685
- Finished area below ground: 0
Video & virtual tour
Property
Parking
- Total spaces: 2
- Parking features: Parking (MLVL), Garage Faces Side
- Garage spaces: 2
Features
- Levels: One
- Stories: 1
- Patio & porch: Covered, Patio
- Exterior features: Sprinkler System
- Pool features: In Ground, Fenced, Community
- Has view: Yes
- View description: None
- Waterfront features: No
Details
- Parcel number: 00
- Special conditions: N/A
Construction
Type & style
- Home type: SingleFamily
- Property subtype: Single Family Residence
Materials
- Brick, HardiPlank Type, Stone
- Foundation: Slab
Condition
- New construction: Yes
- Year built: 2025
Details
- Builder name: Harris Doyle Homes
Utilities & green energy
- Water: Public
- Utilities for property: Sewer Connected, Underground Utilities
Green energy
- Energy efficient items: Lighting, Thermostat
Community & HOA
Community
- Features: Playground, Sidewalks, Street Lights, Walking Paths
- Subdivision: The Foothills at Blackridge
HOA
- Has HOA: Yes
- Amenities included: Management, Other, Recreation Facilities
- Services included: Maintenance Grounds
- HOA fee: $1,350 annually
Location
- Region: Hoover
Financial & listing details
- Price per square foot: $251/sqft
- Price range: $675K - $675K
- Date on market: 2/11/2025
About the community
Source: Harris Doyle Homes, Inc.
5 homes in this community
Available homes
| Listing | Price | Bed / bath | Status |
|---|---|---|---|
Current home: 4021 Martin Brook Cir | $675,000 | 4 bed / 4 bath | Pending |
| 4116 Blackridge Crst | $589,900 | 3 bed / 3 bath | Available |
| 4012 Martin Brook Cir | $743,907 | 5 bed / 5 bath | Available |
| 4100 Blackridge Crst | $688,367 | 4 bed / 4 bath | Pending |
Available lots
| Listing | Price | Bed / bath | Status |
|---|---|---|---|
| 4113 Blackridge Crst | $677,000+ | 5 bed / 5 bath | Customizable |
Source: Harris Doyle Homes, Inc.
Contact builder

By pressing Contact builder, you agree that Zillow Group and other real estate professionals may call/text you about your inquiry, which may involve use of automated means and prerecorded/artificial voices and applies even if you are registered on a national or state Do Not Call list. You don't need to consent as a condition of buying any property, goods, or services. Message/data rates may apply. You also agree to our Terms of Use.
Learn how to advertise your homesEstimated market value
$676,100
$642,000 - $710,000
Not available
Price history
| Date | Event | Price |
|---|---|---|
| 12/2/2025 | Price change | $677,000+0.3%$252/sqft |
Source: | ||
| 11/30/2025 | Pending sale | $675,000-0.1%$251/sqft |
Source: | ||
| 11/27/2025 | Price change | $676,000+0.1%$252/sqft |
Source: | ||
| 11/17/2025 | Price change | $675,000-5.6%$251/sqft |
Source: | ||
| 11/14/2025 | Price change | $714,786+2.6%$266/sqft |
Source: | ||
Public tax history
Monthly payment
Neighborhood: 35244
Nearby schools
GreatSchools rating
- 10/10South Shades Crest Elementary SchoolGrades: PK-2Distance: 1.9 mi
- 10/10Robert F Bumpus Middle SchoolGrades: 6-8Distance: 2.1 mi
- 8/10Hoover High SchoolGrades: 9-12Distance: 3.5 mi
Schools provided by the MLS
- Elementary: South Shades Crest
- Middle: Bumpus, Robert F
- High: Hoover
Source: GALMLS. This data may not be complete. We recommend contacting the local school district to confirm school assignments for this home.
