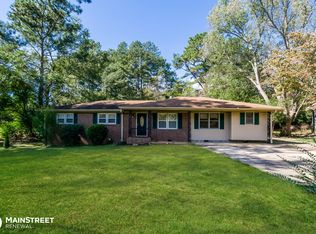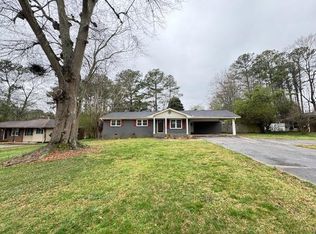Charming 3BR/2.5BA home on quiet cul-de-sac. Lovely upgrades throughout including gleaming hardwoods thru main floor, SS appliances and lots of kitchen space. 3 bright bedrooms upstairs, huge master with tray ceilings and spacious, entirely upgraded bath you will love! Formal living & dining; large kitchen with breakfast room & bar opens to family room. Finished bonus room in basement ideal for home office. Tons of storage. Deck overlooks large private, fenced yard. 2 car garage. Move-in ready. Fantastic location convenient to E/W Conn, restaurants, shopping and more!
This property is off market, which means it's not currently listed for sale or rent on Zillow. This may be different from what's available on other websites or public sources.

