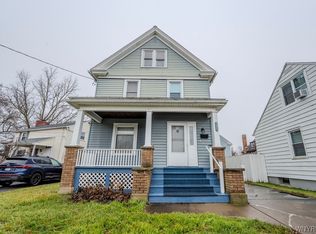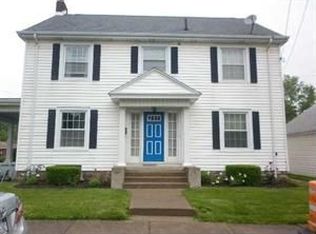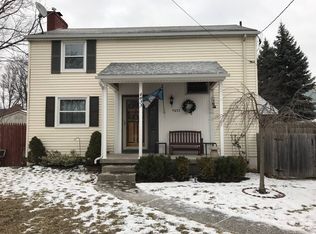Come make this home sweet home! Enjoy the large living room with cathedral ceiling and fireplace which leads to great size dining room and kitchen. There are two first floor bedrooms, update full bath with laundry set up already installed on the first floor plus newly finished second floor bedroom with bonus space( not included in tax record figure). The full basement is partially finish with a second full bathroom. Partially fenced yard with deck.
This property is off market, which means it's not currently listed for sale or rent on Zillow. This may be different from what's available on other websites or public sources.


