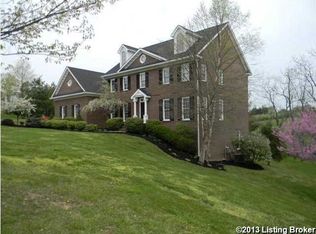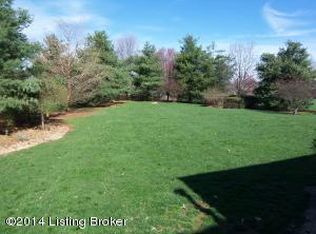Sold for $722,500 on 06/30/23
$722,500
4021 Fox Meadow Way, Prospect, KY 40059
4beds
4,452sqft
Single Family Residence
Built in 1993
1.02 Acres Lot
$814,900 Zestimate®
$162/sqft
$4,181 Estimated rent
Home value
$814,900
$774,000 - $864,000
$4,181/mo
Zestimate® history
Loading...
Owner options
Explore your selling options
What's special
Introducing a stunning new listing nestled on a private 1 acre lot that backs up to a serene
private farm. This exquisite traditional brick walk out two-story home boasts an abundance
of windows throughout allowing natural light to flood the open living spaces. There are 4
bedrooms, 3.5 baths and is located in the highly sought-after Oldham County Schools
district. The main level showcases beautiful hardwood floors, adding a touch of elegance to
the space. The great room featuring a gas fireplace flanked by built-in shelving flows
seamlessly into the kitchen creating the heart of the home. The eat in kitchen is stunning with granite countertops, tile backsplash, a large island with seating, 4 burner gas stove top and GE Profile Stainless Steel appliances, including an Advantium Oven. The architectural details of the home such as graceful arches and crown molding add sophistication to the rooms. Imagine enjoying the scenic view of horses grazing on the private farm just beyond your backyard. The formal dining room sets the stage for formal gatherings, while the formal living room doubles as a private office for those who work from home. Additionally, the first-floor has a laundry room with sink for convenience and practicality. A quest half bath completes the first floor. The second floor primary suite is to be admired as a peaceful retreat that includes a comfortable sitting area with a gas fireplace and also has views of the farm. The spacious bathroom has dual sinks, a walk in shower and an extremely large walk-in closet. Also, there are three more nice sized bedrooms with a shared full bath conveniently located in the hallway. There is a beautifully finished walkout basement with new luxury wood vinyl flooring, a full bath and a second family room. The walkout also features a creek stone wood burning fireplace, perfect for chilly evenings, as well as a convenient bar equipped with a sink and refrigerator. This versatile space can be tailored to suit your needs, whether it's an entertainment area, a home gym, or a guest suite. This meticulously maintained home also boasts a 4-year-old roof, ensuring peace of mind for the new owners. There are two HVAC systems, one of which is newly installed in 2023 and the property also benefits from an irrigation system, ensuring that your landscaping stays lush and vibrant. Hunting Creek Country Club offers golf, swim, tennis and dining. Contact me today to schedule a viewing and discover the perfect blend of tranquility, privacy, and convenience that this remarkable property has to offer.
Zillow last checked: 8 hours ago
Listing updated: January 28, 2025 at 05:31am
Listed by:
Beth Schilling 502-649-5251,
Lenihan Sotheby's International Realty
Bought with:
Feather Hurley Team, 222019
Lenihan Sotheby's International Realty
Source: GLARMLS,MLS#: 1637172
Facts & features
Interior
Bedrooms & bathrooms
- Bedrooms: 4
- Bathrooms: 4
- Full bathrooms: 3
- 1/2 bathrooms: 1
Primary bedroom
- Description: Gas Fireplace
- Level: Second
Bedroom
- Level: Second
Bedroom
- Level: Second
Bedroom
- Level: Second
Primary bathroom
- Description: En Suite
- Level: Second
Half bathroom
- Level: First
Full bathroom
- Level: Second
Full bathroom
- Level: Basement
Dining room
- Level: First
Family room
- Description: Wood Burning Fireplace & Built-Ins
- Level: Basement
Great room
- Description: Gas Fireplace & Built Ins
- Level: First
Kitchen
- Description: Eat-In
- Level: First
Laundry
- Level: First
Living room
- Level: First
Other
- Level: Basement
Heating
- Forced Air, Natural Gas
Cooling
- Central Air
Features
- Basement: Walkout Finished,Walkout Part Fin
- Number of fireplaces: 3
Interior area
- Total structure area: 3,239
- Total interior livable area: 4,452 sqft
- Finished area above ground: 3,239
- Finished area below ground: 1,213
Property
Parking
- Total spaces: 2
- Parking features: Attached, Entry Side
- Attached garage spaces: 2
Features
- Stories: 2
- Patio & porch: Deck, Patio
- Exterior features: Tennis Court(s)
- Pool features: Association
- Fencing: None
Lot
- Size: 1.02 Acres
- Features: Cleared
Details
- Parcel number: 0628B0010
Construction
Type & style
- Home type: SingleFamily
- Architectural style: Traditional
- Property subtype: Single Family Residence
Materials
- Brick Veneer
- Foundation: Concrete Perimeter
- Roof: Shingle
Condition
- Year built: 1993
Utilities & green energy
- Sewer: Public Sewer
- Water: Public
Community & neighborhood
Location
- Region: Prospect
- Subdivision: Estates Of Hunting Creek
HOA & financial
HOA
- Has HOA: Yes
- HOA fee: $200 annually
- Amenities included: Clubhouse, Golf Course, Pool
Price history
| Date | Event | Price |
|---|---|---|
| 6/30/2023 | Sold | $722,500+9.5%$162/sqft |
Source: | ||
| 6/7/2023 | Pending sale | $660,000$148/sqft |
Source: | ||
| 5/31/2023 | Contingent | $660,000$148/sqft |
Source: | ||
| 5/24/2023 | Listed for sale | $660,000+34.7%$148/sqft |
Source: | ||
| 6/11/2015 | Sold | $490,000-1.8%$110/sqft |
Source: | ||
Public tax history
| Year | Property taxes | Tax assessment |
|---|---|---|
| 2022 | $6,435 +0.7% | $520,000 |
| 2021 | $6,393 -0.2% | $520,000 |
| 2020 | $6,409 +7.1% | $520,000 +6.1% |
Find assessor info on the county website
Neighborhood: 40059
Nearby schools
GreatSchools rating
- 8/10Goshen At Hillcrest Elementary SchoolGrades: K-5Distance: 1.2 mi
- 9/10North Oldham Middle SchoolGrades: 6-8Distance: 2.9 mi
- 10/10North Oldham High SchoolGrades: 9-12Distance: 2.9 mi

Get pre-qualified for a loan
At Zillow Home Loans, we can pre-qualify you in as little as 5 minutes with no impact to your credit score.An equal housing lender. NMLS #10287.
Sell for more on Zillow
Get a free Zillow Showcase℠ listing and you could sell for .
$814,900
2% more+ $16,298
With Zillow Showcase(estimated)
$831,198
