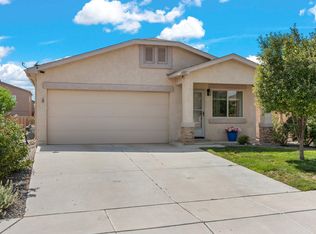Sold
Price Unknown
4021 Desert Pinon Dr NE, Rio Rancho, NM 87144
3beds
1,460sqft
Single Family Residence
Built in 2010
5,227.2 Square Feet Lot
$311,000 Zestimate®
$--/sqft
$2,005 Estimated rent
Home value
$311,000
$280,000 - $345,000
$2,005/mo
Zestimate® history
Loading...
Owner options
Explore your selling options
What's special
Discover this exceptional gem in the highly sought-after Rio Rancho School District. This home exudes pride of ownership, featuring custom paint, a finished garage, and meticulously landscaped front and back yards. A stunning inlaid brick paver walkway leads you to a backyard oasis, complete with a covered patio, an extended custom-built Southwestern portal, and a cozy firepit w/ bench seating. Step inside to find an open floorplan where the heart of the home--the kitchen--overlooks the great room and a beautifully tiled dining area with custom inlay. Enjoy the warmth and elegance of wood-look ceramic tile throughout. This home is conveniently located near the events center, golf courses, gaming, dining, grocery stores, schools and city center. Move in Ready! Make this your next home today!
Zillow last checked: 8 hours ago
Listing updated: July 11, 2025 at 08:43am
Listed by:
Roger P Martinez 505-585-4144,
Realty One of New Mexico
Bought with:
Remington Properties LLC, 46301
Realty One of New Mexico
Source: SWMLS,MLS#: 1070428
Facts & features
Interior
Bedrooms & bathrooms
- Bedrooms: 3
- Bathrooms: 2
- Full bathrooms: 2
Primary bedroom
- Level: Main
- Area: 178.59
- Dimensions: 12.83 x 13.92
Kitchen
- Level: Main
- Area: 142.52
- Dimensions: 10.83 x 13.16
Living room
- Level: Main
- Area: 259.91
- Dimensions: 13.16 x 19.75
Heating
- Central, Forced Air, Natural Gas
Cooling
- Refrigerated
Appliances
- Included: Built-In Gas Oven, Built-In Gas Range, Dishwasher, Disposal, Microwave, Refrigerator
- Laundry: Washer Hookup, Dryer Hookup, ElectricDryer Hookup
Features
- Breakfast Area, Ceiling Fan(s), Dual Sinks, High Speed Internet, Main Level Primary, Tub Shower, Cable TV, Walk-In Closet(s)
- Flooring: Tile
- Windows: Double Pane Windows, Insulated Windows
- Has basement: No
- Has fireplace: No
Interior area
- Total structure area: 1,460
- Total interior livable area: 1,460 sqft
Property
Parking
- Total spaces: 2
- Parking features: Attached, Garage
- Attached garage spaces: 2
Features
- Levels: One
- Stories: 1
- Patio & porch: Covered, Patio
- Exterior features: Fire Pit, Privacy Wall, Private Yard
- Fencing: Wall
Lot
- Size: 5,227 sqft
- Features: Landscaped
Details
- Parcel number: 1010074417187
- Zoning description: R-1
Construction
Type & style
- Home type: SingleFamily
- Architectural style: Craftsman
- Property subtype: Single Family Residence
Materials
- Frame, Stucco, Rock
- Roof: Pitched,Shingle
Condition
- Resale
- New construction: No
- Year built: 2010
Details
- Builder name: Dr Horton
Utilities & green energy
- Sewer: Public Sewer
- Water: Public
- Utilities for property: Electricity Connected, Natural Gas Connected, Sewer Connected, Water Connected
Green energy
- Energy generation: None
Community & neighborhood
Security
- Security features: Security System, Smoke Detector(s)
Location
- Region: Rio Rancho
HOA & financial
HOA
- Has HOA: Yes
- HOA fee: $50 monthly
- Services included: Common Areas
Other
Other facts
- Listing terms: Cash,Conventional,FHA,VA Loan
Price history
| Date | Event | Price |
|---|---|---|
| 10/10/2024 | Sold | -- |
Source: | ||
| 9/13/2024 | Pending sale | $311,900$214/sqft |
Source: | ||
| 9/12/2024 | Listed for sale | $311,900+64.2%$214/sqft |
Source: | ||
| 8/9/2018 | Sold | -- |
Source: Agent Provided Report a problem | ||
| 7/1/2018 | Pending sale | $189,900$130/sqft |
Source: Prestige Real Estate #919181 Report a problem | ||
Public tax history
| Year | Property taxes | Tax assessment |
|---|---|---|
| 2025 | $3,488 | $99,944 +56.6% |
| 2024 | -- | $63,836 +3% |
| 2023 | -- | $61,977 +3% |
Find assessor info on the county website
Neighborhood: Northern Meadows
Nearby schools
GreatSchools rating
- 4/10Cielo Azul Elementary SchoolGrades: K-5Distance: 0.7 mi
- 7/10Rio Rancho Middle SchoolGrades: 6-8Distance: 4.3 mi
- 7/10V Sue Cleveland High SchoolGrades: 9-12Distance: 4 mi
Get a cash offer in 3 minutes
Find out how much your home could sell for in as little as 3 minutes with a no-obligation cash offer.
Estimated market value$311,000
Get a cash offer in 3 minutes
Find out how much your home could sell for in as little as 3 minutes with a no-obligation cash offer.
Estimated market value
$311,000

