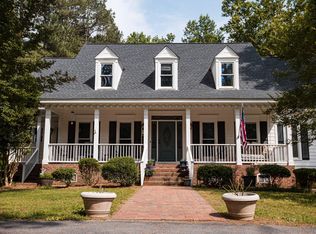Sold for $566,000 on 07/26/24
$566,000
4021 Country Club Rd, Zebulon, NC 27597
4beds
5,025sqft
Single Family Residence, Residential
Built in 1975
6.6 Acres Lot
$560,500 Zestimate®
$113/sqft
$3,699 Estimated rent
Home value
$560,500
$527,000 - $594,000
$3,699/mo
Zestimate® history
Loading...
Owner options
Explore your selling options
What's special
Amazing English Tudor country estate on 6.6 acres north of Zebulon near the county line. Very private and heavily wooded property. Recent updates include Trane gas pack (2017), upstairs A/C 2021, well pump and 70' PVC (2020) along with 44 gallon pressure tank. Roof (2003) Timberline 30 year shingles. Builder's personal residence with lots of custom features, hand-carved front doors, double-dentil moulding in HUGE dining room, stunning family room with ''flying buttress'' beams and stone fireplace. Main floor master or guest suite with 9' ceilings and private bath. Wood floors on most of main level, custom den/library/ study with it's own fireplace. Kitchen island and breakfast area overlooking sunroom and garden patio. Swimming pool uncovered for approx. one year and was in use 5 years ago and winterized by Rising Sun Pools. Mature gardens planted by original owner/builder. Circular driveway and parking pads. LOTS of space and additional rooms for crafts. There is a hidden ''safe room'' at the back wall of the cedar-lined walk-in closet in the upstairs master. Home needs lots of work IS in habitable condition. Original owner moved out in February. Very unique home in need of restoration to it's former glory. List price is $40k below tax value and $84k below pre-list Zestimate :)
Zillow last checked: 8 hours ago
Listing updated: October 28, 2025 at 12:21am
Listed by:
Tom Fanjoy 919-971-2844,
Fanjoy Real Estate
Bought with:
Tom Fanjoy, 170783
Fanjoy Real Estate
Source: Doorify MLS,MLS#: 10029096
Facts & features
Interior
Bedrooms & bathrooms
- Bedrooms: 4
- Bathrooms: 5
- Full bathrooms: 3
- 1/2 bathrooms: 2
Heating
- Central, Forced Air, Propane
Cooling
- Central Air, Gas
Appliances
- Included: Built-In Electric Range, Electric Water Heater
- Laundry: Laundry Chute, Laundry Room, Main Level
Features
- Bookcases, Built-in Features, Cathedral Ceiling(s), Ceiling Fan(s), Central Vacuum, Crown Molding, Dual Closets, Eat-in Kitchen, Entrance Foyer, High Ceilings, Kitchen Island, Natural Woodwork, Open Floorplan, Pantry, Separate Shower, Smooth Ceilings, Walk-In Closet(s), Water Closet
- Flooring: Carpet, Hardwood
- Windows: Window Treatments
- Number of fireplaces: 2
- Fireplace features: Den, Family Room
Interior area
- Total structure area: 5,025
- Total interior livable area: 5,025 sqft
- Finished area above ground: 5,025
- Finished area below ground: 0
Property
Parking
- Total spaces: 22
- Parking features: Additional Parking, Asphalt, Circular Driveway, Drive Through, Driveway, Garage, Parking Pad, Paved
- Attached garage spaces: 2
- Uncovered spaces: 20
Accessibility
- Accessibility features: Adaptable For Elevator, Central Living Area, Common Area
Features
- Levels: Two
- Stories: 2
- Patio & porch: Front Porch, Glass Enclosed, Patio, Porch
- Exterior features: Garden
- Pool features: In Ground, Outdoor Pool
- Spa features: None
- Has view: Yes
- View description: Trees/Woods
Lot
- Size: 6.60 Acres
- Features: Back Yard, Garden, Hardwood Trees, Landscaped, Many Trees
Details
- Additional structures: Garage(s), Residence
- Parcel number: 2707190862
- Special conditions: Standard
- Horses can be raised: Yes
Construction
Type & style
- Home type: SingleFamily
- Architectural style: Tudor
- Property subtype: Single Family Residence, Residential
Materials
- Brick, Wood Siding
- Foundation: Raised
- Roof: Asphalt, Shingle
Condition
- New construction: No
- Year built: 1975
Details
- Builder name: Robert Griffin
Utilities & green energy
- Sewer: Septic Tank
- Water: Private, Well
- Utilities for property: Electricity Connected, Septic Connected, Propane
Community & neighborhood
Location
- Region: Zebulon
- Subdivision: Country Club Acres
Other
Other facts
- Road surface type: Asphalt, Paved
Price history
| Date | Event | Price |
|---|---|---|
| 7/26/2024 | Sold | $566,000-12.9%$113/sqft |
Source: | ||
| 7/7/2024 | Pending sale | $650,000$129/sqft |
Source: | ||
| 6/16/2024 | Price change | $650,000-3.7%$129/sqft |
Source: | ||
| 5/31/2024 | Listed for sale | $675,000$134/sqft |
Source: | ||
| 5/16/2024 | Contingent | $675,000$134/sqft |
Source: | ||
Public tax history
| Year | Property taxes | Tax assessment |
|---|---|---|
| 2025 | $4,380 +72.4% | $681,598 -2% |
| 2024 | $2,540 +13.4% | $695,217 +39.4% |
| 2023 | $2,241 +7.9% | $498,680 |
Find assessor info on the county website
Neighborhood: 27597
Nearby schools
GreatSchools rating
- 5/10Zebulon ElementaryGrades: PK-5Distance: 3.6 mi
- 5/10Zebulon MiddleGrades: 6-8Distance: 4.1 mi
- 5/10East Wake High SchoolGrades: 9-12Distance: 7.9 mi
Schools provided by the listing agent
- Elementary: Wake - Zebulon
- Middle: Wake - Zebulon
- High: Wake - Rolesville
Source: Doorify MLS. This data may not be complete. We recommend contacting the local school district to confirm school assignments for this home.
Get a cash offer in 3 minutes
Find out how much your home could sell for in as little as 3 minutes with a no-obligation cash offer.
Estimated market value
$560,500
Get a cash offer in 3 minutes
Find out how much your home could sell for in as little as 3 minutes with a no-obligation cash offer.
Estimated market value
$560,500
