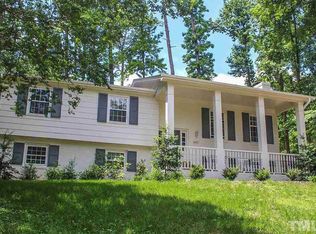Sold for $700,000 on 09/23/25
$700,000
4021 Converse Dr, Raleigh, NC 27609
4beds
2,306sqft
Single Family Residence, Residential
Built in 1965
0.37 Acres Lot
$697,600 Zestimate®
$304/sqft
$4,761 Estimated rent
Home value
$697,600
$663,000 - $732,000
$4,761/mo
Zestimate® history
Loading...
Owner options
Explore your selling options
What's special
Welcome to 4021 Converse Drive nestled on a quiet culdesac in the sought-after North Hills area, this beautifully updated home offers the perfect blend of character, comfort, and convenience. Inside, you'll find a thoughtfully designed floorplan with 4 generous bedrooms, beautifully updated kitchen with modern finishes and a bright eat-in area, perfect for casual dining. The inviting living room boasts a charming stone fireplace, skylights that fill the space with natural light, and a stunning stained glass window that adds a touch of unique character to the home. The lower level features a living room, bedroom, and full bath making it ideal for multi-generational living or private guest quarters. Step outside to your own private oasis: an enchanting backyard featuring a screened-in porch, perfect for relaxing, entertaining, or enjoying peaceful evenings year-round. Located walking distance from Eastgate Park and the vibrant North Hills shopping and dining district, you'll enjoy easy access to everything this premier Raleigh location has to offer.
Zillow last checked: 8 hours ago
Listing updated: October 28, 2025 at 01:04am
Listed by:
Alison Malloy Wojnarowski 919-389-4732,
LPT Realty, LLC,
Cara Coates Sharpe 919-215-3529,
LPT Realty, LLC
Bought with:
Joshua Fields, 331643
Compass -- Raleigh
Source: Doorify MLS,MLS#: 10100901
Facts & features
Interior
Bedrooms & bathrooms
- Bedrooms: 4
- Bathrooms: 3
- Full bathrooms: 3
Heating
- Forced Air
Cooling
- Central Air
Appliances
- Included: Gas Range, Microwave
- Laundry: Main Level
Features
- Built-in Features, Ceiling Fan(s), Eat-in Kitchen, Quartz Counters, Walk-In Shower
- Flooring: Hardwood, Tile
- Basement: Crawl Space
- Has fireplace: Yes
- Fireplace features: Living Room, Wood Burning
Interior area
- Total structure area: 2,306
- Total interior livable area: 2,306 sqft
- Finished area above ground: 2,306
- Finished area below ground: 0
Property
Parking
- Parking features: Carport
- Carport spaces: 1
Features
- Levels: Tri-Level
- Patio & porch: Screened
- Exterior features: Fenced Yard, Private Yard
- Pool features: None
- Fencing: Back Yard
- Has view: Yes
Lot
- Size: 0.37 Acres
- Features: Cul-De-Sac, Hardwood Trees, Landscaped
Details
- Parcel number: 1716003047
- Special conditions: Standard
Construction
Type & style
- Home type: SingleFamily
- Architectural style: Traditional
- Property subtype: Single Family Residence, Residential
Materials
- Brick, Fiber Cement
- Foundation: Other
- Roof: Shingle
Condition
- New construction: No
- Year built: 1965
Utilities & green energy
- Sewer: Public Sewer
- Water: Public
Community & neighborhood
Community
- Community features: None
Location
- Region: Raleigh
- Subdivision: Eastgate
Price history
| Date | Event | Price |
|---|---|---|
| 9/23/2025 | Sold | $700,000-4.8%$304/sqft |
Source: | ||
| 8/16/2025 | Pending sale | $735,000$319/sqft |
Source: | ||
| 7/18/2025 | Price change | $735,000-2%$319/sqft |
Source: | ||
| 6/5/2025 | Listed for sale | $750,000$325/sqft |
Source: | ||
Public tax history
| Year | Property taxes | Tax assessment |
|---|---|---|
| 2025 | $5,915 +0.4% | $675,937 |
| 2024 | $5,891 +52.1% | $675,937 +91.3% |
| 2023 | $3,872 +7.6% | $353,424 |
Find assessor info on the county website
Neighborhood: Falls of Neuse
Nearby schools
GreatSchools rating
- 4/10Douglas ElementaryGrades: PK-5Distance: 0.2 mi
- 5/10Carroll MiddleGrades: 6-8Distance: 0.9 mi
- 6/10Sanderson HighGrades: 9-12Distance: 1.9 mi
Schools provided by the listing agent
- Elementary: Wake - Douglas
- Middle: Wake - Carroll
- High: Wake - Sanderson
Source: Doorify MLS. This data may not be complete. We recommend contacting the local school district to confirm school assignments for this home.
Get a cash offer in 3 minutes
Find out how much your home could sell for in as little as 3 minutes with a no-obligation cash offer.
Estimated market value
$697,600
Get a cash offer in 3 minutes
Find out how much your home could sell for in as little as 3 minutes with a no-obligation cash offer.
Estimated market value
$697,600
