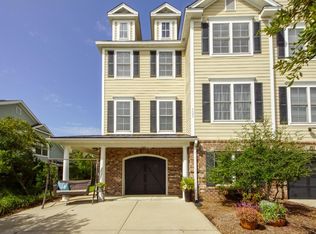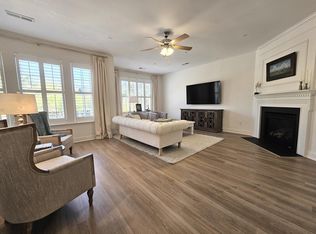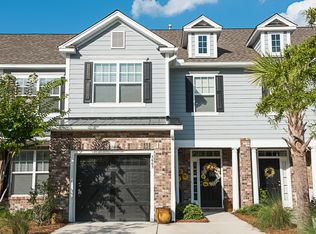***TURN-KEY TOWNHOME IN THE PRESTON OF PARK WEST W/ ELEVATOR SHAFT, UPGRADES THROUGHOUT!*** This gorgeous townhome boasts a spacious open floor plan that includes a 2-car tandem garage with storage and workshop space. Step inside to find a large foyer with a storage closet /coat closet and a staircase that leads you to the main level. The main level is complete with an impressive great room with a gas log fireplace and ample natural light. Notice the pristine hardwood flooring that leads you into the upgraded kitchen/dining combo with 42'' cabinets, an 18'' extended breakfast bar, and granite counters. The dining area is surrounded by elegant wainscotting and has access to the large screened-in porch. Upstairs, you will find a well appointed master suite with vaulted ceilings, a large walk-in closet, and an en-suite bath with dual sinks and a raised granite vanity. There are also 2 additional spacious guest bedrooms and a large guest bath with granite vanity- ample space for a growing family or accomodating guests! The Preston is in close proximity to Park West amenities that include 2 resort-style pools, tennis courts, and a play park!
This property is off market, which means it's not currently listed for sale or rent on Zillow. This may be different from what's available on other websites or public sources.


