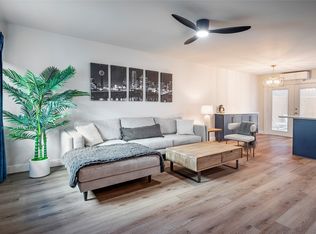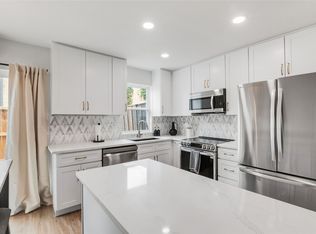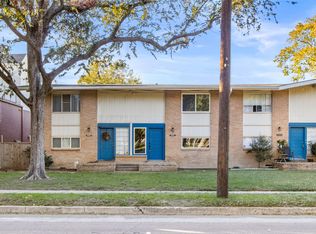Sold on 10/03/25
Price Unknown
4021 Cole Ave APT 208, Dallas, TX 75204
2beds
1,030sqft
Condominium
Built in 1963
-- sqft lot
$120,000 Zestimate®
$--/sqft
$2,226 Estimated rent
Home value
$120,000
$110,000 - $130,000
$2,226/mo
Zestimate® history
Loading...
Owner options
Explore your selling options
What's special
Chic Urban Retreat Across from Cole Park & steps to West Village. Nestled in an unbeatable location, this updated condo offers the perfect blend of modern elegance & vibrant city living. Just steps from the lush greenery of Cole Park and a short stroll to bustling West Village, this home delivers both tranquility and convenience. Enter through a gated entry into a serene, landscaped courtyard before stepping inside to gleaming hardwood floors that flow throughout the inviting living space. The updated kitchen features granite counters, stainless appliances, custom cabinetry & an abundance of natural light. Upstairs, the luxurious primary suite is a true retreat, boasting a spacious walk-in custom closet and a spa-inspired ensuite bath with an oversized shower w-exquisite tile detailing. Additional highlights include 2 covered parking spaces & ALL UTILITIES paid by HOA. Cole Park offers tennis and paddle courts, a playground, a walking trail and majestic trees, while West Village provides a dynamic mix of boutiques, restaurants and entertainment just minutes away.
Zillow last checked: 8 hours ago
Listing updated: October 07, 2025 at 08:01am
Listed by:
Jason Saucedo 0650625 214-303-1133,
Dave Perry Miller Real Estate 214-303-1133,
Kathy Hewitt 0385752 214-684-1233,
Dave Perry Miller Real Estate
Bought with:
Non-Mls Member
NON MLS
Source: NTREIS,MLS#: 20846947
Facts & features
Interior
Bedrooms & bathrooms
- Bedrooms: 2
- Bathrooms: 2
- Full bathrooms: 1
- 1/2 bathrooms: 1
Primary bedroom
- Features: Closet Cabinetry, Ceiling Fan(s), En Suite Bathroom, Walk-In Closet(s)
- Level: First
- Dimensions: 18 x 12
Bedroom
- Level: Second
- Dimensions: 12 x 11
Kitchen
- Features: Eat-in Kitchen, Granite Counters, Kitchen Island
- Level: First
- Dimensions: 18 x 11
Living room
- Level: First
- Dimensions: 17 x 11
Heating
- Central
Cooling
- Window Unit(s)
Appliances
- Included: Dishwasher, Electric Cooktop, Refrigerator
- Laundry: Common Area, Electric Dryer Hookup, Laundry in Utility Room
Features
- Granite Counters, Kitchen Island, Loft
- Flooring: Carpet, Ceramic Tile, Wood
- Windows: Window Coverings
- Has basement: No
- Has fireplace: No
Interior area
- Total interior livable area: 1,030 sqft
Property
Parking
- Total spaces: 2
- Parking features: Covered
- Carport spaces: 2
Features
- Levels: Two
- Stories: 2
- Patio & porch: Other, Balcony
- Exterior features: Balcony
- Pool features: Pool
Lot
- Size: 8,712 sqft
Details
- Parcel number: 00000157731400000
Construction
Type & style
- Home type: Condo
- Architectural style: Contemporary/Modern
- Property subtype: Condominium
- Attached to another structure: Yes
Materials
- Brick, Frame, Stone Veneer
- Foundation: Slab
- Roof: Composition
Condition
- Year built: 1963
Utilities & green energy
- Sewer: Public Sewer
- Water: Public
- Utilities for property: Sewer Available, Water Available
Community & neighborhood
Security
- Security features: Gated Community
Community
- Community features: Laundry Facilities, Gated
Location
- Region: Dallas
- Subdivision: Central Park Condo
HOA & financial
HOA
- Has HOA: Yes
- HOA fee: $490 monthly
- Services included: All Facilities, Association Management, Electricity, Gas, Insurance, Maintenance Grounds, Maintenance Structure, Sewer, Utilities, Water
- Association name: see agent
Other
Other facts
- Listing terms: Cash,Conventional
Price history
| Date | Event | Price |
|---|---|---|
| 10/3/2025 | Sold | -- |
Source: NTREIS #20846947 | ||
| 9/18/2025 | Pending sale | $210,000$204/sqft |
Source: NTREIS #20846947 | ||
| 9/16/2025 | Contingent | $210,000$204/sqft |
Source: NTREIS #20846947 | ||
| 8/28/2025 | Listed for sale | $210,000$204/sqft |
Source: NTREIS #20846947 | ||
| 8/14/2025 | Contingent | $210,000$204/sqft |
Source: NTREIS #20846947 | ||
Public tax history
| Year | Property taxes | Tax assessment |
|---|---|---|
| 2024 | $223 +23.2% | $226,600 +25.7% |
| 2023 | $181 -61.9% | $180,250 |
| 2022 | $475 +12.1% | $180,250 |
Find assessor info on the county website
Neighborhood: The Uptown
Nearby schools
GreatSchools rating
- 4/10Ben Milam Elementary SchoolGrades: PK-5Distance: 0.3 mi
- 5/10Alex W Spence Talented/Gifted AcademyGrades: 6-8Distance: 0.5 mi
- 4/10North Dallas High SchoolGrades: 9-12Distance: 0.2 mi
Schools provided by the listing agent
- Elementary: Milam
- Middle: Spence
- High: North Dallas
- District: Dallas ISD
Source: NTREIS. This data may not be complete. We recommend contacting the local school district to confirm school assignments for this home.
Get a cash offer in 3 minutes
Find out how much your home could sell for in as little as 3 minutes with a no-obligation cash offer.
Estimated market value
$120,000
Get a cash offer in 3 minutes
Find out how much your home could sell for in as little as 3 minutes with a no-obligation cash offer.
Estimated market value
$120,000


