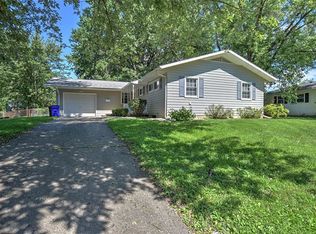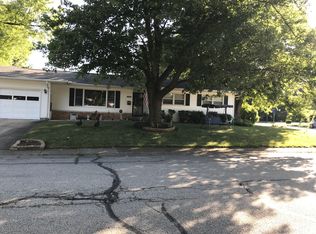Ranch. North end. Attached garage. Vinyl siding with brick trim. Screened in porch. Deck. Nicely landscaped yard with newer trees. Partially fenced back yard and privacy hedge. Garage is drywalled with lots of shelves and storage and new commercial grade acrylic floor. 1 1/2 story storage shed. Newer central air and furnace, new roof (2014). Extra insulation. Newer washer and dryer. 42" oak kitchen cabinets, stainless steel dbl. sink. Dishwasher and garbage disposal. Ceramic floor in kitchen. Separate utility room. All appliances stay. Gas fireplace. 3 ceiling fans. Lots of closets and storage. Master bdr. is 17'x11' with three closets. No wasted space here. This home has been updated and well- maintained. All one floor-no steps! North end, close to shopping, quiet neighborhood. Low utilities and low taxes! Call for appt, come in look around, make an offer. Must see to appreciate!
This property is off market, which means it's not currently listed for sale or rent on Zillow. This may be different from what's available on other websites or public sources.


