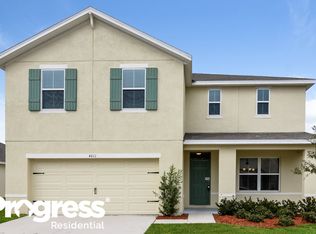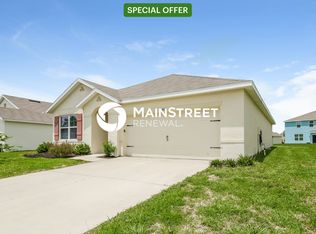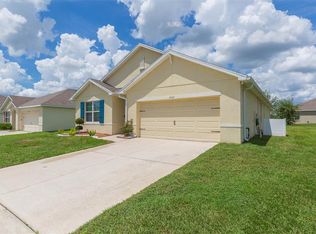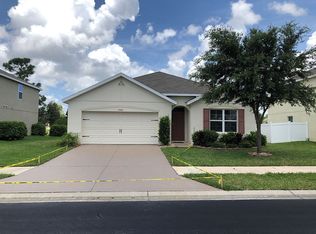Don't wait on building with permit delays & missed deadlines. This beautiful newly constructed home is move in model ready & is still under the 1 year builder warranty! Walk into this 4 bed/2 bath home & you will notice the foyer's grand entry & open floor plan offering plenty of space for family gatherings. There are 3 bedrooms & a bathroom at the front of the home. One of the bedrooms has its' own private area offering a more secluded space for an office, guest room or an older child's room. The gourmet kitchen is a chef's dream with beautiful granite counters, plenty of cabinets, & a walk in pantry. The kitchen's large island has seating to enjoy coffee or a place to do homework while you prepare dinner. The kitchen overlooks the large open great room for the perfect place to create memories with family & friends. As you enter the master suite you will notice an abundance of space, & a large walk in closet. The master bathroom's shower has a custom glass frame adding an extra elegant touch. This home has plenty of natural light & is painted in gorgeous neutral calming colors. The seller has made this home extra special with upgraded fans & lights in each room, garage protective epoxy speckled flooring, a full attic crawl space extending the entire 2 car garage, & plenty of organized storage. This home's backyard is an open field perfect to watch the family play or the birds graze. This is your chance to own a brand new home in a gated community that has already been upgraded beyond builder grade.
This property is off market, which means it's not currently listed for sale or rent on Zillow. This may be different from what's available on other websites or public sources.



