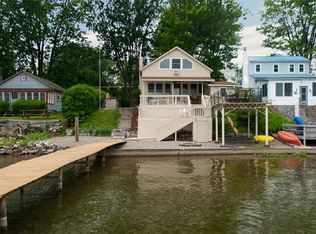Beautifully updated year round home with landscaped level lot on Cayuga Lake. New Granite and tile kitchen with some stainless appliances. Remodeled bathrooms have granite sinks and the large master bath has a 5' walk-in tiled shower. You'll love entertaining in the open great room that opens to the large, high-ceiling three season room, offering gorgeous views of Cayuga. Outside you can enjoy your morning coffee or evening wine on the upper level Trex deck, side deck, or even at the fire pit on the beach area. The 1.5 detached garage has a heated shop area and plenty of additional parking. The 100' dock with large deck, jetski hoist & boat hoist are all included in the price! This is a fabulous property with so much to offer! *Due to renters, showings are limited to Sunday-Thursday.
This property is off market, which means it's not currently listed for sale or rent on Zillow. This may be different from what's available on other websites or public sources.
