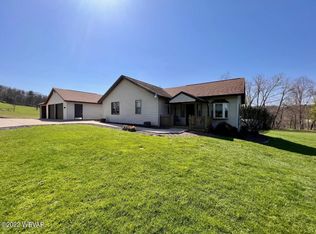Sold for $315,000
$315,000
4021 Bloomingrove Rd, Williamsport, PA 17701
2beds
3,457sqft
Single Family Residence
Built in 1950
1.5 Acres Lot
$320,400 Zestimate®
$91/sqft
$1,567 Estimated rent
Home value
$320,400
Estimated sales range
Not available
$1,567/mo
Zestimate® history
Loading...
Owner options
Explore your selling options
What's special
Charming 2BR Home with Body Shop/Repair Shop on 1.5 Acres.Perfect for Business & Residential Living! Located in a beautiful Loyalsock area with stunning views. Well-maintained Adorable 2 BR, 1 Bath home features a beautiful porch, new windows and is equipped with an oil/coal/wood boiler for heating.The large, fully-equipped Mancave/Entertainment Space has Water, Heat,A/C, and Electric, Also perfect for a gym or relaxation space. Imagine the possibilities for this extra space!
Wonderful Lot with outdoor fireplace!
The fully operational body shop has with Water, Heat, A/C, and .5 bath.Shop Equipment, Lift, Tools, Supplies can be left with an acceptable offer. Body shop to remain open till close. OGM's Convey, No current Gas Lease. Ample Off Street Parking. Block Shed for Storage.
Zillow last checked: 8 hours ago
Listing updated: June 19, 2025 at 07:25am
Listed by:
Amy Fessler,
Berkshire Hathaway HomeServices Hodrick Realty, WPT
Bought with:
Mark K Wetherhold, RS333718
KW Advantage Williamsport
Source: West Branch Valley AOR,MLS#: WB-101209
Facts & features
Interior
Bedrooms & bathrooms
- Bedrooms: 2
- Bathrooms: 1
- Full bathrooms: 1
Bedroom 1
- Description: On Right
- Level: Upper
- Area: 127.17
- Dimensions: 15.7 x 8.1
Bedroom 2
- Description: On Left
- Level: Upper
- Area: 139.73
- Dimensions: 15.7 x 8.9
Bathroom
- Level: Upper
- Area: 49.5
- Dimensions: 9 x 5.5
Dining room
- Level: Main
- Area: 108.99
- Dimensions: 12.11 x 9
Great room
- Description: Mancave; separate building
- Level: Main
- Area: 327.63
- Dimensions: 20.1 x 16.3
Kitchen
- Level: Main
- Area: 109.22
- Dimensions: 12.7 x 8.6
Living room
- Level: Main
- Area: 110.7
- Dimensions: 12.3 x 9
Heating
- Coal, Propane, None, Hot Water
Cooling
- None, Window Unit(s)
Appliances
- Included: Electric, Heated/Boiler/Furn, Refrigerator, Range, Microwave Built-In
Features
- Formal Separate, None
- Flooring: Carpet W/W, Laminate
- Windows: New
- Basement: Full,Sump Pump
- Has fireplace: No
- Fireplace features: None
Interior area
- Total structure area: 3,457
- Total interior livable area: 3,457 sqft
- Finished area above ground: 3,457
- Finished area below ground: 0
Property
Parking
- Parking features: Off Street, Gravel
Features
- Levels: One and One Half
- Patio & porch: Porch
- Exterior features: See Remarks
- Has view: Yes
- View description: Residential
- Waterfront features: None
Lot
- Size: 1.50 Acres
- Features: Level
- Topography: Level
Details
- Additional structures: Shed(s)
- Parcel number: 26-309.1-251
- Zoning: AR
Construction
Type & style
- Home type: SingleFamily
- Property subtype: Single Family Residence
Materials
- Block, Frame, Vinyl Siding, Wood Siding
- Foundation: Block
- Roof: Shingle
Condition
- Year built: 1950
Utilities & green energy
- Electric: 200+ Amp Service
- Water: Well
Community & neighborhood
Location
- Region: Williamsport
- Subdivision: None
Other
Other facts
- Listing terms: Cash,Conventional
Price history
| Date | Event | Price |
|---|---|---|
| 6/27/2025 | Sold | $315,000-10%$91/sqft |
Source: Public Record Report a problem | ||
| 5/22/2025 | Pending sale | $349,900$101/sqft |
Source: West Branch Valley AOR #WB-101209 Report a problem | ||
| 4/18/2025 | Contingent | $349,900$101/sqft |
Source: West Branch Valley AOR #WB-101209 Report a problem | ||
| 4/7/2025 | Listed for sale | $349,900$101/sqft |
Source: West Branch Valley AOR #WB-101209 Report a problem | ||
Public tax history
| Year | Property taxes | Tax assessment |
|---|---|---|
| 2025 | $2,933 | $131,210 |
| 2024 | $2,933 | $131,210 |
| 2023 | $2,933 | $131,210 |
Find assessor info on the county website
Neighborhood: 17701
Nearby schools
GreatSchools rating
- 5/10Donald E. Schick SchoolGrades: PK-5Distance: 4.6 mi
- 9/10Loyalsock Twp Middle SchoolGrades: 6-8Distance: 3.7 mi
- 7/10Loyalsock Twp Senior High SchoolGrades: 9-12Distance: 3.7 mi
Get pre-qualified for a loan
At Zillow Home Loans, we can pre-qualify you in as little as 5 minutes with no impact to your credit score.An equal housing lender. NMLS #10287.
