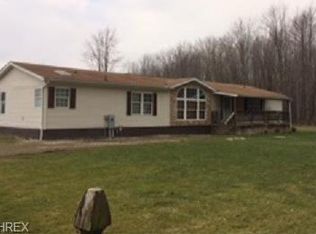Sold for $405,000 on 10/22/24
$405,000
4021 Benetka Rd, Ashtabula, OH 44004
3beds
2,829sqft
Single Family Residence
Built in 1978
11.77 Acres Lot
$467,600 Zestimate®
$143/sqft
$2,503 Estimated rent
Home value
$467,600
$299,000 - $729,000
$2,503/mo
Zestimate® history
Loading...
Owner options
Explore your selling options
What's special
Nestled on an expansive 11.77-acre property, this beautifully updated home offers a unique blend of rustic charm and modern luxury. This property would serve well as a private retreat, hunting lodge or a secluded family oasis. The home is strategically placed to maximize privacy and capture the essence of its natural surroundings. Step inside, and the first thing that captures your attention is the massive, unique stone fireplace that commands the recessed Great Room. This centerpiece is more than just a fireplace; it’s a work of art that radiates warmth and invites you to gather around. Updated carpet and flooring throughout the majority of the house add to the luxurious feel. The kitchen boasts granite countertops that provide ample space for meal preparation with a butcher block island. A separate brick surrounded JennAir cooktop adds to the rustic charm. Adjacent to the kitchen is the dining area, perfect for hosting family dinners or intimate gatherings. The home boasts a full basement, offering ample storage space or the potential for additional living areas. A large crawl space further enhances the storage capabilities of the home. The presence of a gas powered generator provides peace of mind, ensuring that the home remains functional even during power outages. Whether you’re interested in exploring the wooded areas, enjoying the creekside setting, or simply relaxing in the serene environment, this property caters to all outdoor enthusiasts. The privacy of the wooded lot ensures that you can enjoy nature without disturbance, making it a perfect place to unwind and reconnect with the natural world. A 24x28 outbuilding adds to the functionality of the property. The proximity to Pine Lake Raceway and Trails adds an element of adventure, making it an ideal location for those who enjoy outdoor activities such as hiking, biking, MX, and other Off Road activities. Embrace the opportunity to own this exceptional property.
Zillow last checked: 8 hours ago
Listing updated: October 22, 2024 at 11:42am
Listed by:
Kelsey M Bezdek kelseybrown@howardhanna.com440-241-1041,
Howard Hanna
Bought with:
Tara Hawkins, 2023007030
Novella Realty, LLC.
Source: MLS Now,MLS#: 5053354Originating MLS: Lake Geauga Area Association of REALTORS
Facts & features
Interior
Bedrooms & bathrooms
- Bedrooms: 3
- Bathrooms: 3
- Full bathrooms: 2
- 1/2 bathrooms: 1
- Main level bathrooms: 3
- Main level bedrooms: 3
Bedroom
- Description: Flooring: Carpet
- Level: First
- Dimensions: 15.00 x 11.00
Bedroom
- Description: Flooring: Carpet,Wood
- Level: First
- Dimensions: 12.00 x 11.00
Dining room
- Description: Flooring: Wood
- Level: First
- Dimensions: 13.00 x 12.00
Great room
- Description: Flooring: Carpet
- Features: Fireplace
- Level: First
- Dimensions: 30.00 x 27.00
Kitchen
- Description: Flooring: Linoleum
- Level: First
- Dimensions: 27.00 x 15.00
Heating
- Baseboard, Fireplace(s), Hot Water, Oil, Steam
Cooling
- Wall/Window Unit(s)
Appliances
- Included: Cooktop, Dryer, Dishwasher, Microwave, Range, Refrigerator, Water Softener, Washer
- Laundry: Main Level
Features
- Beamed Ceilings, Built-in Features, Ceiling Fan(s), Double Vanity, Entrance Foyer, Eat-in Kitchen, Granite Counters, Kitchen Island, Primary Downstairs, Open Floorplan, Recessed Lighting, Storage, Vaulted Ceiling(s), Walk-In Closet(s)
- Windows: Blinds, Window Coverings
- Basement: Crawl Space,Full,Unfinished
- Number of fireplaces: 1
- Fireplace features: Great Room, Wood Burning
Interior area
- Total structure area: 2,829
- Total interior livable area: 2,829 sqft
- Finished area above ground: 2,829
Property
Parking
- Parking features: Attached, Detached, Garage, Garage Door Opener, Paved, Water Available
- Attached garage spaces: 4
Accessibility
- Accessibility features: None
Features
- Levels: One
- Stories: 1
- Patio & porch: Deck
- Fencing: None
- Has view: Yes
- View description: Trees/Woods
- Waterfront features: Lake Privileges, Waterfront
Lot
- Size: 11.77 Acres
- Dimensions: 889 x 604
- Features: Fishing Pond(s), Pond on Lot, Wooded, Waterfront
Details
- Additional structures: Outbuilding, Storage
- Parcel number: 540060000501
Construction
Type & style
- Home type: SingleFamily
- Architectural style: Ranch
- Property subtype: Single Family Residence
Materials
- Cedar
- Foundation: Block
- Roof: Asphalt,Fiberglass
Condition
- Year built: 1978
Utilities & green energy
- Sewer: Septic Tank
- Water: Well
Community & neighborhood
Location
- Region: Ashtabula
Other
Other facts
- Listing agreement: Exclusive Right To Sell
Price history
| Date | Event | Price |
|---|---|---|
| 10/22/2024 | Sold | $405,000+1.5%$143/sqft |
Source: MLS Now #5053354 Report a problem | ||
| 10/18/2024 | Pending sale | $399,000$141/sqft |
Source: MLS Now #5053354 Report a problem | ||
| 7/29/2024 | Contingent | $399,000$141/sqft |
Source: MLS Now #5053354 Report a problem | ||
| 7/12/2024 | Listed for sale | $399,000+75%$141/sqft |
Source: MLS Now #5053354 Report a problem | ||
| 10/5/2017 | Sold | $228,000-5%$81/sqft |
Source: | ||
Public tax history
| Year | Property taxes | Tax assessment |
|---|---|---|
| 2024 | $3,371 -0.8% | $88,940 |
| 2023 | $3,400 +20.4% | $88,940 +37.6% |
| 2022 | $2,823 -1.1% | $64,650 |
Find assessor info on the county website
Neighborhood: 44004
Nearby schools
GreatSchools rating
- 5/10Kingsville Elementary SchoolGrades: K-5Distance: 3.7 mi
- 5/10Wallace H Braden Junior High SchoolGrades: 6-8Distance: 5.2 mi
- 5/10Edgewood High SchoolGrades: 9-12Distance: 4.3 mi
Schools provided by the listing agent
- District: Buckeye LSD Ashtabula - 402
Source: MLS Now. This data may not be complete. We recommend contacting the local school district to confirm school assignments for this home.

Get pre-qualified for a loan
At Zillow Home Loans, we can pre-qualify you in as little as 5 minutes with no impact to your credit score.An equal housing lender. NMLS #10287.
Sell for more on Zillow
Get a free Zillow Showcase℠ listing and you could sell for .
$467,600
2% more+ $9,352
With Zillow Showcase(estimated)
$476,952