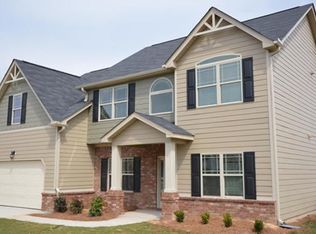Sold for $302,000
$302,000
4021 ABBEY Road, Grovetown, GA 30813
4beds
2,056sqft
Single Family Residence
Built in 2019
0.31 Acres Lot
$308,300 Zestimate®
$147/sqft
$1,887 Estimated rent
Home value
$308,300
$290,000 - $327,000
$1,887/mo
Zestimate® history
Loading...
Owner options
Explore your selling options
What's special
Welcome home to this beautiful 4-bedroom, 2.5-bathroom home, built in 2019, just 7 minutes from Fort Eisenhower's Gate 6! This energy-efficient home comes with fully paid-off solar panels at closing—enjoy lower utility bills with no extra cost to you!
You'll find brand-new carpet throughout the upstairs and a versatile sitting room or formal dining area to suit your lifestyle. The open-concept kitchen and living space make entertaining a breeze, while the spacious side yard offers endless possibilities for outdoor fun.
Located in a prime spot near shopping, dining, and easy access to Fort Eisenhower, this home is move-in ready and waiting for you!
📲 Schedule your showing today!
Zillow last checked: 8 hours ago
Listing updated: May 20, 2025 at 01:47pm
Listed by:
Makayla McCowen 512-809-2354,
Century 21 Magnolia
Bought with:
Christian Belcher, 429574
Real Broker, LLC
Source: Hive MLS,MLS#: 538853
Facts & features
Interior
Bedrooms & bathrooms
- Bedrooms: 4
- Bathrooms: 3
- Full bathrooms: 2
- 1/2 bathrooms: 1
Primary bedroom
- Level: Upper
- Dimensions: 15 x 15
Bedroom 2
- Level: Upper
- Dimensions: 9 x 6
Bedroom 2
- Level: Upper
- Dimensions: 10 x 12
Bedroom 3
- Level: Main
- Dimensions: 9 x 12
Bedroom 4
- Level: Main
- Dimensions: 10 x 12
Primary bathroom
- Level: Upper
- Dimensions: 12 x 9
Bathroom 3
- Level: Lower
- Dimensions: 3 x 6
Living room
- Level: Main
- Dimensions: 10 x 12
Heating
- Electric, Forced Air
Cooling
- Ceiling Fan(s), Central Air
Appliances
- Included: Built-In Microwave, Dishwasher, Disposal, Electric Range, Electric Water Heater
Features
- Blinds, Cable Available, Eat-in Kitchen, Gas Dryer Hookup, Kitchen Island, Pantry, Smoke Detector(s), Walk-In Closet(s), Wall Tile, Washer Hookup, Electric Dryer Hookup
- Flooring: Carpet, Laminate, Vinyl
- Has basement: No
- Attic: Pull Down Stairs
- Number of fireplaces: 1
- Fireplace features: Great Room, Insert
Interior area
- Total structure area: 2,056
- Total interior livable area: 2,056 sqft
Property
Parking
- Total spaces: 2
- Parking features: Attached, Concrete, Garage
- Garage spaces: 2
Features
- Levels: Two
- Patio & porch: Covered, Front Porch, Patio, Rear Porch
- Exterior features: Insulated Doors, Insulated Windows
- Fencing: Fenced
Lot
- Size: 0.31 Acres
- Dimensions: 232 x 214 x 116
- Features: Landscaped, Sprinklers In Front, Sprinklers In Rear
Details
- Parcel number: 069975
Construction
Type & style
- Home type: SingleFamily
- Architectural style: Two Story
- Property subtype: Single Family Residence
Materials
- Drywall, HardiPlank Type
- Foundation: Slab
- Roof: Composition
Condition
- New construction: No
- Year built: 2019
Details
- Builder name: D.R. Horton
Utilities & green energy
- Sewer: Public Sewer
- Water: Public
Community & neighborhood
Community
- Community features: Park, Pool, Street Lights
Location
- Region: Grovetown
- Subdivision: Pepper Hill
HOA & financial
HOA
- Has HOA: Yes
- HOA fee: $500 monthly
Other
Other facts
- Listing agreement: Exclusive Agency
- Listing terms: VA Loan,Cash,Conventional,FHA
Price history
| Date | Event | Price |
|---|---|---|
| 6/19/2025 | Listing removed | $1,995$1/sqft |
Source: Zillow Rentals Report a problem | ||
| 6/18/2025 | Price change | $1,995-4.8%$1/sqft |
Source: Zillow Rentals Report a problem | ||
| 6/16/2025 | Price change | $2,095-2.3%$1/sqft |
Source: Zillow Rentals Report a problem | ||
| 6/10/2025 | Price change | $2,145-6.5%$1/sqft |
Source: Zillow Rentals Report a problem | ||
| 6/7/2025 | Listed for rent | $2,295$1/sqft |
Source: Zillow Rentals Report a problem | ||
Public tax history
| Year | Property taxes | Tax assessment |
|---|---|---|
| 2024 | $3,173 -2.7% | $268,939 -0.1% |
| 2023 | $3,261 +23.8% | $269,312 +25.9% |
| 2022 | $2,635 -0.5% | $213,902 +3.9% |
Find assessor info on the county website
Neighborhood: 30813
Nearby schools
GreatSchools rating
- 6/10Grovetown Elementary SchoolGrades: PK-5Distance: 1.3 mi
- 5/10Grovetown Middle SchoolGrades: 6-8Distance: 2.8 mi
- 6/10Grovetown High SchoolGrades: 9-12Distance: 5.3 mi
Schools provided by the listing agent
- Elementary: Grovetown
- Middle: Grovetown
- High: Grovetown High
Source: Hive MLS. This data may not be complete. We recommend contacting the local school district to confirm school assignments for this home.

Get pre-qualified for a loan
At Zillow Home Loans, we can pre-qualify you in as little as 5 minutes with no impact to your credit score.An equal housing lender. NMLS #10287.
