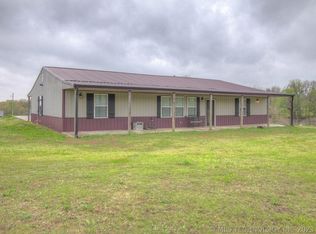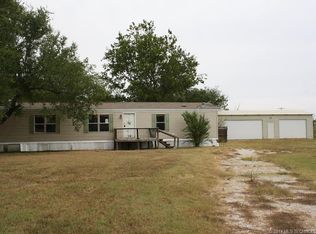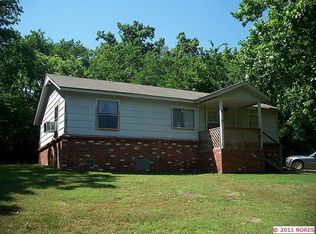Located in rural Skiatook, 17 acre property is available for your viewing. Highway 75 is nearby providing easy access for shopping in Owasso or Bartlesville. Mostly wooded with native pecans and other trees, there is also plenty of room for outdoor activities, including gardening. A cozy three bedroom, two bath home nestled among picturesque landscape. The house was built with 2 x 6 insulated walls for quiet as well as reduce utility costs. The tilt in final Windows also keep this home easy to maintain. Each bedroom contains a large closet and is roomy enough for oversized furniture. The master suite includes a bathroom with a large corner bath tub, a separate shower, and double sinks. The kitchen dark cabintry and a large center island for convenience. The exterior has both a front and rear covered porch relaxation.a large garage is attached. It features a large heated and cooled room in the rear which could be a workshop or studio. A new single layer roof was installed in 2011. Two outbuildings provide room for tools and equipment. This home is truly move in ready. Schedule an appointment today.
This property is off market, which means it's not currently listed for sale or rent on Zillow. This may be different from what's available on other websites or public sources.


