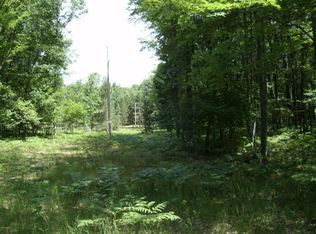Sold
$199,899
4020 W Nine Mile Rd, Irons, MI 49644
3beds
1,692sqft
Single Family Residence
Built in 2015
4.82 Acres Lot
$200,200 Zestimate®
$118/sqft
$1,769 Estimated rent
Home value
$200,200
Estimated sales range
Not available
$1,769/mo
Zestimate® history
Loading...
Owner options
Explore your selling options
What's special
Nestled on a serene private bluff, this well maintained 2015 stick-built home offers the perfect up north retreat. Sitting on 4.82 acres this home features three bedrooms, one bathroom, and 1,692 square feet of finished living space, this move-in-ready gem is designed for comfort and convenience. A covered front porch and an 8x15 three-season porch, complete with a patio perfect for grilling, extend your living area and provide spaces to relax and entertain. The open-concept living room, kitchen, and dining area make hosting gatherings a breeze, while the thoughtfully designed layout ensures functionality. Outside, you'll find a 24x32 metal pole barn-style detached garage with a cement floor and garage door opener, offering plenty of room for all your "up north" toys. Two additional storage sheds provide ample space for gardening tools and utilities. For those with a green thumb, the fenced garden area is ready for you to cultivate your own produce. This secluded and private property offers the best of both worldspeaceful living just 10 minutes from downtown Irons and a few miles from public access to fishing the Little Manistee River. It's the ideal home base to enjoy all the beauty and adventure the area has to offer.
Zillow last checked: 8 hours ago
Listing updated: October 03, 2025 at 11:43am
Listed by:
Audrey Taber 231-729-1902,
Irons Real Estate
Bought with:
Audrey Taber, 6501301112
Irons Real Estate
Source: MichRIC,MLS#: 25014484
Facts & features
Interior
Bedrooms & bathrooms
- Bedrooms: 3
- Bathrooms: 1
- Full bathrooms: 1
- Main level bedrooms: 2
Heating
- Forced Air, Wood
Appliances
- Included: Dryer, Freezer, Range, Refrigerator, Washer
- Laundry: Main Level
Features
- Eat-in Kitchen
- Flooring: Carpet, Vinyl
- Windows: Insulated Windows
- Basement: Slab
- Number of fireplaces: 1
- Fireplace features: Living Room, Wood Burning
Interior area
- Total structure area: 1,692
- Total interior livable area: 1,692 sqft
Property
Parking
- Total spaces: 2
- Parking features: Garage Faces Front, Detached
- Garage spaces: 2
Features
- Stories: 2
Lot
- Size: 4.82 Acres
- Dimensions: 342 x 702 x 300 x 539
- Features: Recreational, Wooded, Rolling Hills
Details
- Parcel number: 0301701905
- Zoning description: Res Imp
Construction
Type & style
- Home type: SingleFamily
- Architectural style: Cabin
- Property subtype: Single Family Residence
Materials
- Aluminum Siding
- Roof: Metal
Condition
- New construction: No
- Year built: 2015
Utilities & green energy
- Sewer: Septic Tank
- Water: Well
Community & neighborhood
Location
- Region: Irons
Other
Other facts
- Listing terms: Cash,FHA,VA Loan,MSHDA,Conventional
- Road surface type: Unimproved
Price history
| Date | Event | Price |
|---|---|---|
| 10/3/2025 | Sold | $199,8990%$118/sqft |
Source: | ||
| 9/9/2025 | Pending sale | $199,900$118/sqft |
Source: | ||
| 8/27/2025 | Price change | $199,900-11.5%$118/sqft |
Source: | ||
| 8/4/2025 | Price change | $225,900-4.2%$134/sqft |
Source: | ||
| 7/18/2025 | Listed for sale | $235,900-5.6%$139/sqft |
Source: | ||
Public tax history
| Year | Property taxes | Tax assessment |
|---|---|---|
| 2025 | $1,618 +5% | $127,900 +25.3% |
| 2024 | $1,541 | $102,100 +27.5% |
| 2023 | -- | $80,100 +13.1% |
Find assessor info on the county website
Neighborhood: 49644
Nearby schools
GreatSchools rating
- 5/10Baldwin Elementary SchoolGrades: PK-5Distance: 16 mi
- 3/10Baldwin Junior High SchoolGrades: 6-8Distance: 16 mi
- 3/10Baldwin Senior High SchoolGrades: 9-12Distance: 16 mi
Get pre-qualified for a loan
At Zillow Home Loans, we can pre-qualify you in as little as 5 minutes with no impact to your credit score.An equal housing lender. NMLS #10287.

