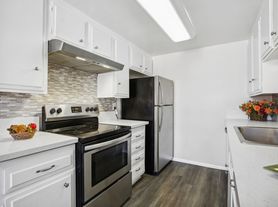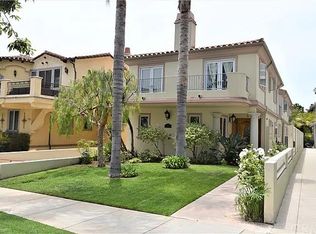Sitting high upon a quiet stretch of Via Picaposte in the heart of Valmonte, this single-level residence offers 4 bedrooms, 2.75 bathrooms, and 1,936 sq. ft. of thoughtful living space on a 7,923 sq. ft. lot. Inside, the layout unfolds with ease, designed for comfort and connection. The living room features a warm fireplace, dedicated dining area, overlooking the fruit trees and garden and golden in the morning light. The adjacent family room is ideal for relaxed living, featuring impressive rich wood cabinetry in a Mid-Century style with a vintage decorative Ice Cream station, and opens to the wonderful backyard for seamless indoor-outdoor flow, allowing for year-round entertaining in a whimsical setting that serves as a tranquil backdrop for a play area, quiet mornings, or casual gatherings. The kitchen features natural wood cabinetry, granite countertops, built-in appliances, and a casual dining nook. The private and spacious primary suite includes a ample closet space with built-ins and a bright en-suite bath with a cheerful vanity and oversized tub/shower. Bedrooms 2 and 3 are large rooms and offer generous closet space, while Bedroom 4 serves perfectly as a home office, study, or guest room, complete with a built-in desk. Additional features include a 2-car garage with storage, a dedicated laundry room, and lush grounds planted with mature fruit trees. Located within close proximity to Valmonte's scenic trails, tree-lined streets, and renowned public schools, the home is just moments from local beaches, Palos Verdes Golf Club, and the boutiques and dining of Malaga Cove Plaza and the Hollywood Riviera. With timeless curb appeal and a coveted position in one of the most sought-after neighborhoods in Palos Verdes Estates, 4020 Via Picaposte offers a rare blend of privacy, charm, and lifestyle.
House for rent
$6,800/mo
4020 Via Picaposte, Palos Verdes Estates, CA 90274
4beds
1,936sqft
Price may not include required fees and charges.
Singlefamily
Available now
Cats, small dogs OK
None
In unit laundry
2 Attached garage spaces parking
Forced air, fireplace
What's special
Mid-century styleWarm fireplaceWonderful backyardBright en-suite bathGuest roomHome officeCasual dining nook
- 126 days |
- -- |
- -- |
Zillow last checked: 8 hours ago
Listing updated: November 26, 2025 at 05:16am
Travel times
Looking to buy when your lease ends?
Consider a first-time homebuyer savings account designed to grow your down payment with up to a 6% match & a competitive APY.
Facts & features
Interior
Bedrooms & bathrooms
- Bedrooms: 4
- Bathrooms: 3
- Full bathrooms: 2
- 3/4 bathrooms: 1
Rooms
- Room types: Office
Heating
- Forced Air, Fireplace
Cooling
- Contact manager
Appliances
- Included: Dishwasher, Microwave, Oven, Range
- Laundry: In Unit, Laundry Room
Features
- All Bedrooms Down, Breakfast Area
- Has fireplace: Yes
Interior area
- Total interior livable area: 1,936 sqft
Property
Parking
- Total spaces: 2
- Parking features: Attached, Garage, Covered
- Has attached garage: Yes
- Details: Contact manager
Features
- Stories: 1
- Exterior features: Contact manager
- Has view: Yes
- View description: Contact manager
Details
- Parcel number: 7537008006
Construction
Type & style
- Home type: SingleFamily
- Architectural style: RanchRambler
- Property subtype: SingleFamily
Condition
- Year built: 1952
Utilities & green energy
- Utilities for property: Water
Community & HOA
Location
- Region: Palos Verdes Estates
Financial & listing details
- Lease term: 12 Months
Price history
| Date | Event | Price |
|---|---|---|
| 11/17/2025 | Price change | $6,800-2.9%$4/sqft |
Source: CRMLS #PV25175435 | ||
| 8/5/2025 | Listed for rent | $7,000+20.7%$4/sqft |
Source: CRMLS #PV25175435 | ||
| 3/17/2023 | Listing removed | -- |
Source: Zillow Rentals | ||
| 2/25/2023 | Listed for rent | $5,800-3.3%$3/sqft |
Source: Zillow Rentals | ||
| 2/21/2023 | Listing removed | -- |
Source: Zillow Rentals | ||

